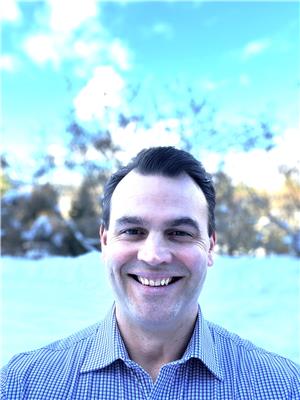5862 Paradise Valley Road, Winlaw
- Bedrooms: 3
- Bathrooms: 2
- Living area: 1800 square feet
- Type: Residential
- Added: 42 days ago
- Updated: 7 days ago
- Last Checked: 5 hours ago
Nestled on a private 2.5-acre level acreage in the heart of the Slocan Valley, this charming timberframe home is an absolute gem. Beautiful open concept layout effortlessly blends modern convenience with rustic charm. 3 bedroom, 2 bathrooms with sky-lit vaulted ceilings showing off the intricate timber details. A patio off the sunroom overlooks a sprawling yard and vibrant garden area, perfect for entertaining. The land is sun soaked with the perfect blend of level yard, gardens and forested areas. The home also offers an unfinished basement perfect for storage, or a blank canvas for a bonus space. A unique piece of paradise and a must see. (id:1945)
powered by

Property Details
- Roof: Steel, Unknown
- Heating: Baseboard heaters, Other
- Year Built: 1991
- Structure Type: House
- Exterior Features: Wood
Interior Features
- Basement: Full
- Flooring: Hardwood
- Appliances: Washer, Refrigerator, Range - Electric, Dishwasher, Dryer
- Living Area: 1800
- Bedrooms Total: 3
- Bathrooms Partial: 2
Exterior & Lot Features
- Lot Features: Level lot, Private setting
- Water Source: Well, Licensed, See Remarks
- Lot Size Units: acres
- Lot Size Dimensions: 2.5
Location & Community
- Common Interest: Freehold
- Community Features: Rural Setting
Property Management & Association
- Association Fee Includes: Pad Rental
Utilities & Systems
- Sewer: Septic tank
Tax & Legal Information
- Zoning: General business
- Parcel Number: 024-995-380
- Tax Annual Amount: 2327
Room Dimensions

This listing content provided by REALTOR.ca has
been licensed by REALTOR®
members of The Canadian Real Estate Association
members of The Canadian Real Estate Association















