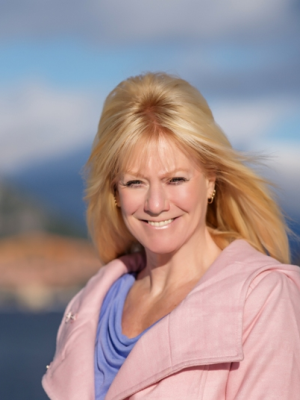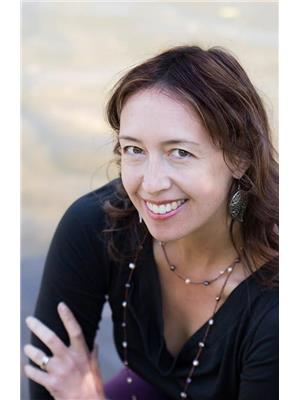4538 Slocan River Road, Winlaw
- Bedrooms: 3
- Bathrooms: 1
- Living area: 2744 square feet
- Type: Residential
- Added: 3 days ago
- Updated: 3 days ago
- Last Checked: 23 hours ago
Beautiful hobby farm in the heart of the Slocan Valley. The 3 bed, 1 bath home has been well taken care of and has experienced a number of upgrades over the years including a new heat pump with 3 interior wall mounts, upgraded plumbing and electrical, new windows, WETT certified wood stove and many others. This property offers a mix of pasture and forest, including large fenced garden, goat pen and chicken coop makes up the majority of the property with a bounty of fruit trees including plum, pear, apple and cherry. Need outbuildings? A carport and partially insulated storage area greets you in the driveway while a beautiful, wooden barn has been converted into a 12x22 workshop and woodshed. Multiple water sources will satisfy all of your watering needs and also service dual RV sites with their own entrance to the property. 30 min to Nelson and Castlegar and minutes from the rail trail. Book a showing today! (id:1945)
powered by

Property Details
- Roof: Metal, Unknown
- Cooling: Heat Pump
- Heating: Heat Pump, Electric, Wood
- Year Built: 1963
- Structure Type: House
- Exterior Features: Vinyl
- Foundation Details: Concrete
- Construction Materials: Wood frame
Interior Features
- Basement: Unfinished, Full, Separate entrance
- Flooring: Tile, Laminate, Vinyl
- Living Area: 2744
- Bedrooms Total: 3
Exterior & Lot Features
- View: Mountain view
- Lot Features: Private setting, Hobby farm, Other, Private Yard
- Water Source: Ground-level well, Creek/Stream
- Lot Size Units: square feet
- Lot Size Dimensions: 141134
Location & Community
- Common Interest: Freehold
Utilities & Systems
- Sewer: Septic tank
Tax & Legal Information
- Zoning: In ALR
- Parcel Number: 025-806-009
Room Dimensions
This listing content provided by REALTOR.ca has
been licensed by REALTOR®
members of The Canadian Real Estate Association
members of The Canadian Real Estate Association














