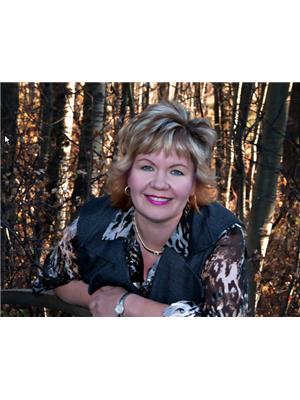809 Graydon Co Nw, Edmonton
- Bedrooms: 4
- Bathrooms: 3
- Living area: 117.83 square meters
- Type: Residential
- Added: 7 days ago
- Updated: 6 days ago
- Last Checked: 8 hours ago
Welcome to this beautifully renovated home in the desirable Glastonbury 4bdrms, 2.5 baths, double detached garaged w/fully finished basement Brand new roof, Newer furnace, Newer HWT, all brand new SS appliances Situated in a peaceful cul-de-sac w/ a large, pie-shaped lot. A park w/ walking trail are just out front within arm's reach The interior has been beautifully renovated, blending modern finishes with practical living spaces The functional floor plan enhances its flow, with plenty of natural light and stylish updates throughout. Youll also appreciate the convenience of being within walking distance to a nearby park, making it easy to enjoy outdoor activities. It truly offers the best of both comfort and location, with a backyard and setting that are perfect for everyday living All amenities: Shops, restaurants, schools and entertainment options are just steps away. (id:1945)
powered by

Show More Details and Features
Property DetailsKey information about 809 Graydon Co Nw
Interior FeaturesDiscover the interior design and amenities
Exterior & Lot FeaturesLearn about the exterior and lot specifics of 809 Graydon Co Nw
Location & CommunityUnderstand the neighborhood and community
Utilities & SystemsReview utilities and system installations
Tax & Legal InformationGet tax and legal details applicable to 809 Graydon Co Nw
Room Dimensions

This listing content provided by REALTOR.ca has
been licensed by REALTOR®
members of The Canadian Real Estate Association
members of The Canadian Real Estate Association
Nearby Listings Stat
Nearby Places
Additional Information about 809 Graydon Co Nw
















