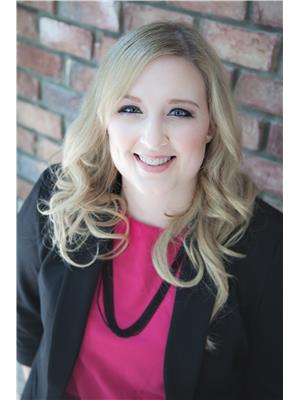7231 Kiviaq Li Sw, Edmonton
- Bedrooms: 4
- Bathrooms: 3
- Living area: 175.17 square meters
- Type: Residential
- Added: 42 days ago
- Updated: 11 days ago
- Last Checked: 23 hours ago
The Stella by Bedrock Homes features an open floorplan in the great room, dining, and kitchen area, all under 9-foot ceilings. A separate side entry leads to a 9-foot basement, offering potential future development. On the main floor, a convenient bedroom and full bathroom provide flexibility for guests or multi-generational living. The kitchen is a masterpiece of modern design, featuring 41 upper cabinets reaching up to the ceiling. Upgraded spindle railing on both the main and second floors enhances the interior's appeal and provides optimal lighting, creating a spacious and welcoming atmosphere. The great room is the heart of the home, featuring a 50 linear Electric fire and ice linear fireplace with timer and color control, adding warmth and style to your living space. Embrace the future with the modern smart home technology package, which includes a Smart Home module, Smart thermostat, Smart video doorbell, and Smart front door lock. Photos are representative. (id:1945)
powered by

Property DetailsKey information about 7231 Kiviaq Li Sw
- Heating: Forced air
- Stories: 2
- Year Built: 2024
- Structure Type: House
Interior FeaturesDiscover the interior design and amenities
- Basement: Unfinished, Full
- Appliances: Refrigerator, Dishwasher, Stove, Microwave Range Hood Combo
- Living Area: 175.17
- Bedrooms Total: 4
- Fireplaces Total: 1
- Fireplace Features: Insert, Electric
Exterior & Lot FeaturesLearn about the exterior and lot specifics of 7231 Kiviaq Li Sw
- Lot Features: Park/reserve, No Animal Home, No Smoking Home, Level
- Parking Total: 4
- Parking Features: Attached Garage
- Building Features: Ceiling - 9ft
Location & CommunityUnderstand the neighborhood and community
- Common Interest: Freehold
Tax & Legal InformationGet tax and legal details applicable to 7231 Kiviaq Li Sw
- Parcel Number: ZZ999999999
Room Dimensions
| Type | Level | Dimensions |
| Dining room | Main level | 2.74 x 3.96 |
| Kitchen | Main level | 4.5 x 3.2 |
| Primary Bedroom | Upper Level | 3.4 x 4.06 |
| Bedroom 2 | Upper Level | 2.74 x 3.35 |
| Bedroom 3 | Upper Level | 3.58 x 2.74 |
| Bedroom 4 | Main level | 2.79 x 1.96 |
| Bonus Room | Upper Level | 4.64 x 3.81 |
| Great room | Main level | 3.65 x 3.96 |

This listing content provided by REALTOR.ca
has
been licensed by REALTOR®
members of The Canadian Real Estate Association
members of The Canadian Real Estate Association
Nearby Listings Stat
Active listings
88
Min Price
$367,500
Max Price
$1,799,000
Avg Price
$624,899
Days on Market
70 days
Sold listings
26
Min Sold Price
$365,000
Max Sold Price
$1,030,000
Avg Sold Price
$585,707
Days until Sold
66 days











