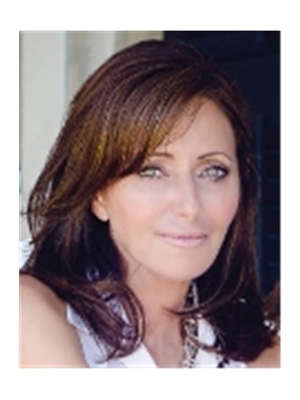62 Shirley Avenue, Barrie
- Bedrooms: 4
- Bathrooms: 3
- Living area: 2346 square feet
- Type: Residential
- Added: 13 days ago
- Updated: 13 days ago
- Last Checked: 5 hours ago
Step back in time while enjoying modern comforts in this breathtaking Gothic Revival home. Originally built in 1876 and beautifully renovated to preserve its timeless charm, this Heritage Home has been fully renovated. The Main Floor consists of Spacious primary bedroom with an elegant ensuite and a walk-in closet. A large principal living room offers ample space for relaxation, while the renovated kitchen boasts 9-foot ceilings and blends modern touches with the homes original character. The exquisite original trim, woodwork, and windows further enhance the charm. Second Floor: Two additional bedrooms, a fully renovated bathroom, laundry room, and a home office provide plenty of space. There's also a rear loft that offers potential rental income of approx. $700/month. Original Details: The home retains its original fireplace, baseboards, and tongue-and-groove flooring and ceilings, preserving its authentic charm. Outdoor Space: Situated on a generous 90x150 lot, surrounded by mature trees and ample parking space. Located within walking distance to shopping, Sunnidale Park, trails, a dog park, and more, this home sits in an excellent neighbourhood with easy access to Highway 400. Approx. 2,346 sq. ft. This property combines historical elegance with modern living, perfect for those seeking a unique home in a prime location. Lots of room for an addition or carriage Garage. (id:1945)
powered by

Property DetailsKey information about 62 Shirley Avenue
- Cooling: None
- Heating: Forced air, Natural gas
- Stories: 2
- Year Built: 1876
- Structure Type: House
- Exterior Features: Wood, Stucco
- Foundation Details: Stone
- Architectural Style: 2 Level
- Construction Materials: Wood frame
Interior FeaturesDiscover the interior design and amenities
- Basement: Unfinished, Full
- Appliances: Refrigerator, Dishwasher, Stove, Dryer, Window Coverings
- Living Area: 2346
- Bedrooms Total: 4
- Fireplaces Total: 1
- Bathrooms Partial: 1
- Fireplace Features: Wood, Other - See remarks
- Above Grade Finished Area: 2346
- Above Grade Finished Area Units: square feet
- Above Grade Finished Area Source: Plans
Exterior & Lot FeaturesLearn about the exterior and lot specifics of 62 Shirley Avenue
- Lot Features: Paved driveway
- Water Source: Municipal water
- Parking Total: 10
- Parking Features: Attached Garage
Location & CommunityUnderstand the neighborhood and community
- Directions: SUNNIDALE RD TO SHIRLEY
- Common Interest: Freehold
- Subdivision Name: BA05 - West
Utilities & SystemsReview utilities and system installations
- Sewer: Municipal sewage system
- Utilities: Natural Gas, Cable
Tax & Legal InformationGet tax and legal details applicable to 62 Shirley Avenue
- Tax Annual Amount: 4858.77
- Zoning Description: R2
Room Dimensions

This listing content provided by REALTOR.ca
has
been licensed by REALTOR®
members of The Canadian Real Estate Association
members of The Canadian Real Estate Association
Nearby Listings Stat
Active listings
51
Min Price
$624,800
Max Price
$3,200,000
Avg Price
$1,047,853
Days on Market
60 days
Sold listings
17
Min Sold Price
$550,000
Max Sold Price
$999,888
Avg Sold Price
$774,484
Days until Sold
49 days
Nearby Places
Additional Information about 62 Shirley Avenue
























































