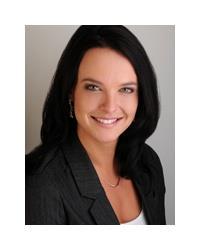124 Second Avenue, Carleton Place
- Bedrooms: 4
- Bathrooms: 2
- Type: Residential
- Added: 49 days ago
- Updated: 17 days ago
- Last Checked: 21 hours ago
Upgraded light-filled home on treed landscaped 0.6 acre, with deeded access to sandy beach and boat launch on Mississippi Lake. You also have detached heated garage-workshop. Welcoming you home are perennial gardens along walkway leading to the front patio. Inside, 3+1 bed, 2 full bath home has open living-dining and kitchen offering clear sightlines, gleaming hardwood floors and propane fireplace with attractive tile surround. Patio doors to sunroom that has patio doors to deck. Main floor primary bedroom overlooks peaceful backyard. Two more bedrooms and new 5-pc bathroom with two-sink vanity and marble floor. Lower level familyroom with woodstove, 4th bedrm and new 3-pc bathrm. Plus, lower level laundry room, storage & three doors to outside. Roof shingles 2020. CentralAir 2022. Detached insulated garage has 40amps, propane heater, wall AC and 2019 roof shingles. Private road $175/yr for maintenance & plowing. Located in friendly community of Rothwell Park, 15 mins to Carleton Place (id:1945)
powered by

Property DetailsKey information about 124 Second Avenue
- Cooling: Central air conditioning
- Heating: Forced air, Propane, Wood, Other
- Stories: 1
- Year Built: 1979
- Structure Type: House
- Exterior Features: Stone, Wood siding
- Foundation Details: Block
- Architectural Style: Raised ranch
Interior FeaturesDiscover the interior design and amenities
- Basement: Finished, Full
- Flooring: Hardwood, Laminate, Mixed Flooring
- Appliances: Washer, Refrigerator, Dishwasher, Stove, Dryer, Hood Fan, Blinds
- Bedrooms Total: 4
- Fireplaces Total: 1
Exterior & Lot FeaturesLearn about the exterior and lot specifics of 124 Second Avenue
- Lot Features: Treed
- Water Source: Drilled Well
- Lot Size Units: acres
- Parking Total: 7
- Parking Features: Detached Garage, Oversize, Surfaced
- Lot Size Dimensions: 0.68
Location & CommunityUnderstand the neighborhood and community
- Common Interest: Freehold
- Community Features: Family Oriented, Lake Privileges
Property Management & AssociationFind out management and association details
- Association Fee: 175
- Association Fee Includes: Insurance, Other, See Remarks, Parcel of Tied Land
Utilities & SystemsReview utilities and system installations
- Sewer: Septic System
Tax & Legal InformationGet tax and legal details applicable to 124 Second Avenue
- Tax Year: 2024
- Parcel Number: 053100049
- Tax Annual Amount: 2555
- Zoning Description: Rural-37
Room Dimensions

This listing content provided by REALTOR.ca
has
been licensed by REALTOR®
members of The Canadian Real Estate Association
members of The Canadian Real Estate Association
Nearby Listings Stat
Active listings
4
Min Price
$674,900
Max Price
$798,900
Avg Price
$724,650
Days on Market
107 days
Sold listings
0
Min Sold Price
$0
Max Sold Price
$0
Avg Sold Price
$0
Days until Sold
days
Nearby Places
Additional Information about 124 Second Avenue







































