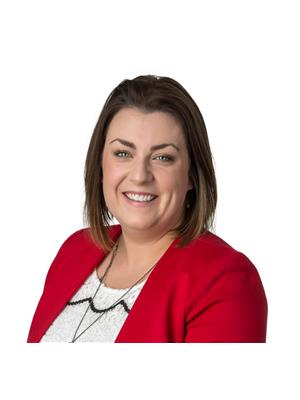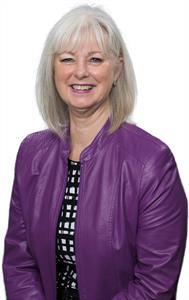89 Lori Boulevard, Kawartha Lakes
- Bedrooms: 3
- Bathrooms: 2
- Type: Residential
- Added: 33 days ago
- Updated: 24 days ago
- Last Checked: 15 days ago
Discover the charm of this 2+1 bedroom, 2 bath brick bungalow, perfectly situated in the desirable North Ward of Lindsay. A thoughtfully designed layout, this home offers comfort & space for a variety of lifestyles. The efficient galley-style kitchen is designed for ease of use, offering ample counter space & storage with walkout to deck. Enjoy natural light in the spacious living room & adjoining dining room ideal for family meals & gatherings. Primary bedroom with a walkout to the deck, plus an additional bedroom & a 3 pc bath serve the main level. Lower level has a 3rd bedroom providing additional space for guests or a teenager's retreat. Rec room includes a kitchenette with a separate walk-up entrance to the backyard & 4 pc bath. A den offers space for a playroom or hobby area, utility/laundry room combo & ample storage throughout the home ensures you have space for all your needs. The private backyard provides a large deck, space for gardening & play or simply enjoying the outdoors. Close to schools, parks & many amenities. (id:1945)
powered by

Property Details
- Cooling: Central air conditioning
- Heating: Forced air, Natural gas
- Stories: 1
- Structure Type: House
- Exterior Features: Brick
- Foundation Details: Concrete
- Architectural Style: Bungalow
Interior Features
- Basement: Partially finished, Walk-up, N/A
- Flooring: Tile, Hardwood, Carpeted
- Bedrooms Total: 3
Exterior & Lot Features
- Water Source: Municipal water
- Parking Total: 3
- Lot Size Dimensions: 49.29 x 116.7 FT
Location & Community
- Directions: Lori Blvd & Victoria Ave North
- Common Interest: Freehold
Utilities & Systems
- Sewer: Sanitary sewer
Tax & Legal Information
- Tax Year: 2024
- Tax Annual Amount: 3197.44
Room Dimensions
This listing content provided by REALTOR.ca has
been licensed by REALTOR®
members of The Canadian Real Estate Association
members of The Canadian Real Estate Association















