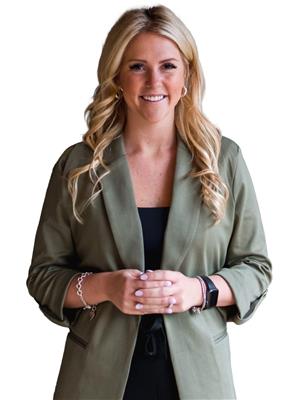295 Four Points Road, Kawartha Lakes
- Bedrooms: 3
- Bathrooms: 2
- Type: Residential
- Added: 41 days ago
- Updated: 1 days ago
- Last Checked: 4 hours ago
Country Living in this all brick 3 bed 2 bath bungalow. Peace and quiet is promised with a large private 1 acre lot surrounded by forests and fields. An attached double car garage for the toys and a circular drive way for they extra vehicles. Inside the eat-in kitchen overlooks the quiet yard. Large pantry/ laundry, dedicated dining room, 3 bedrooms, ensuite and primary bathroom complete the main floor. The lower level is ready for your design with a rough-in bathroom and wood stove for those cozy winter nights. All sitting under a new full steel roof only 19 minutes from Bobcaygeon and 14 minutes from Lindsay. (id:1945)
powered by

Property Details
- Cooling: Central air conditioning
- Heating: Forced air, Electric
- Stories: 1
- Structure Type: House
- Exterior Features: Brick
- Foundation Details: Block
- Architectural Style: Bungalow
Interior Features
- Basement: Partially finished, Walk out, N/A
- Appliances: Washer, Refrigerator, Hot Tub, Central Vacuum, Dishwasher, Stove, Range, Dryer, Window Coverings, Garage door opener remote(s)
- Bedrooms Total: 3
- Fireplaces Total: 1
- Fireplace Features: Woodstove
Exterior & Lot Features
- Lot Features: Level lot, Sloping, In-Law Suite
- Parking Total: 12
- Parking Features: Attached Garage
- Lot Size Dimensions: 118.1 x 364.2 FT
Location & Community
- Directions: Hwy 36/Four Pts Rd
- Common Interest: Freehold
- Community Features: School Bus
Utilities & Systems
- Sewer: Septic System
Tax & Legal Information
- Tax Annual Amount: 3667.84
- Zoning Description: A1
Room Dimensions
This listing content provided by REALTOR.ca has
been licensed by REALTOR®
members of The Canadian Real Estate Association
members of The Canadian Real Estate Association















