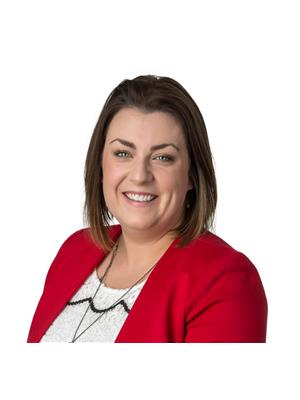76 Cross Creek Road, Kawartha Lakes
- Bedrooms: 3
- Bathrooms: 1
- Type: Residential
- Added: 67 days ago
- Updated: 39 days ago
- Last Checked: 12 days ago
Back to school folks. Kenny School House renovation projects have been started but not yet finished and needs a handy man to complete. So much potential! This 2-storey home with a loft overlooks the living room/dining room. This is an open concept design with beautiful high ceilings, a pellet stove, and a loft which allows an easy way to heat upstairs on cold winter nights. Off the living room, there is 3 season sunroom that also has a sliding glass door to the open deck. From here you can see the beautiful gardens and watch the kids play or sit and listen to the birds sing. The kitchen will wow you with the distressed tin ceiling. Lots of tall cupboards for extra storage for kitchen gadgets that you only need occasionally. There is hardwood strip flooring in the kitchen from the school era. Keeping the history of the building, the bathroom has a large claw foot tub to soak in after a hard day's work. Primary bedroom is on the main level or use it as a guest room and move to the upstairs loft. 3 bedrooms on the second level or convert the 3rd to a bathroom. It's located over the bathroom below making it easy to plumb. You will find the laundry off the mud room on the main level. Don't miss out on this charming home that has a piece of history to call your Home Sweet Home. (id:1945)
powered by

Property Details
- Cooling: Central air conditioning
- Heating: Heat Pump
- Stories: 2
- Structure Type: House
- Exterior Features: Brick, Vinyl siding
- Foundation Details: Stone, Poured Concrete
Interior Features
- Basement: Unfinished, Partial
- Appliances: Washer, Refrigerator, Stove, Dryer, Water Heater
- Bedrooms Total: 3
Exterior & Lot Features
- Lot Features: Country residential
- Parking Total: 5
- Lot Size Dimensions: 170.21 x 137.08 FT ; 170.21' x 137.08' x 165.33' x 132.17'
Location & Community
- Directions: Elm Tree Rd & Cross Creek Rd
Utilities & Systems
- Sewer: Septic System
- Utilities: Cable
Tax & Legal Information
- Tax Year: 2024
- Tax Annual Amount: 1866.51
Room Dimensions
This listing content provided by REALTOR.ca has
been licensed by REALTOR®
members of The Canadian Real Estate Association
members of The Canadian Real Estate Association














