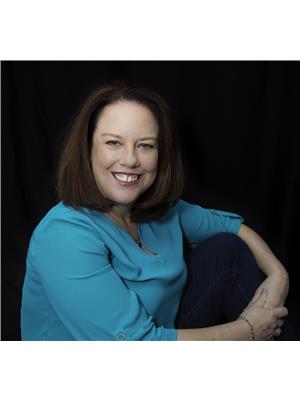7 E Vanessa Terrace, Ottawa
- Bedrooms: 3
- Bathrooms: 2
- Type: Townhouse
- Added: 9 days ago
- Updated: 8 days ago
- Last Checked: 19 hours ago
This beautifully updated, bright, and spacious 3-bedroom condo is the perfect blend of comfort and modern living. Located in a fantastic family-friendly neighborhood, it’s just a short walk to schools, parks, public transit, and recreation facilities. The sleek contemporary kitchen boasts stunning quartz countertops, a full quartz bar, and ample storage and counter space. The open-concept living and dining areas feature hardwood floors, a cozy fireplace, and direct access to a backyard oasis with a deck, raised planters, synthetic grass, and a storage shed—ideal for outdoor relaxation. The main floor includes an upgraded 2-piece bath, while upstairs, you'll find three generously sized bedrooms and a stylish bath. The lower level provides extra living space with a versatile family room and a large separate laundry/storage room. This move-in-ready home is perfect for first-time homebuyers seeking both convenience and modern style. (id:1945)
powered by

Property Details
- Cooling: Central air conditioning
- Heating: Forced air, Natural gas
- Stories: 2
- Year Built: 1980
- Structure Type: Row / Townhouse
- Exterior Features: Brick, Siding
- Foundation Details: Poured Concrete
Interior Features
- Basement: Finished, Full
- Flooring: Hardwood, Vinyl, Wall-to-wall carpet
- Appliances: Washer, Refrigerator, Stove, Dryer, Hood Fan
- Bedrooms Total: 3
- Fireplaces Total: 1
- Bathrooms Partial: 1
Exterior & Lot Features
- Water Source: Municipal water
- Parking Total: 1
- Parking Features: Surfaced, Visitor Parking
- Building Features: Laundry - In Suite
Location & Community
- Common Interest: Condo/Strata
- Community Features: Pets Allowed
Property Management & Association
- Association Fee: 437
- Association Name: Condominium Management Group - 613-237-9519
- Association Fee Includes: Property Management, Water, Insurance
Tax & Legal Information
- Tax Year: 2023
- Parcel Number: 151870044
- Tax Annual Amount: 2393
- Zoning Description: Residential
Room Dimensions
This listing content provided by REALTOR.ca has
been licensed by REALTOR®
members of The Canadian Real Estate Association
members of The Canadian Real Estate Association


















