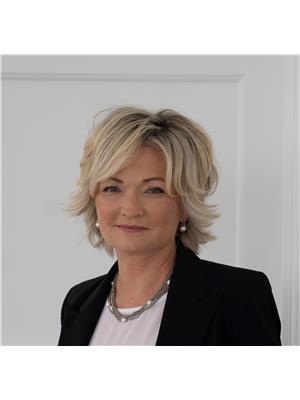501 128 Pears Avenue, Toronto
- Bedrooms: 4
- Bathrooms: 3
- Type: Apartment
- Added: 33 days ago
- Updated: 33 days ago
- Last Checked: 21 hours ago
The Ultimate Expression Of Design & Vision, This Meticulously Curated And Impeccably-Built Bespoke Home Truly Epitomizes Life As Art. An Entertainers Dream, The Custom-Designed Poggenpohl Kitchen Features Gaggenau Appliances, A Handcrafted Island With Imported Black Marble, & Curated Light Fixtures Which Highlight The Art Adorning The Space. White Oak Chevron Flooring Throughout Lends To The Warmth & Spaciousness Of The Dwelling And Draws Attention To The Dramatic Urban Views From Across The Terrace. Each Bedroom Is Carefully Imagined To Communicate And Engender A Feeling Of Well-Being & Individuality, While Defining Each Room As A Unique Creation. Rarely Does A Lifestyle Residence This Special Make Itself Available; Rarer Still Does One So Unequivocally Define The Art & Artistry Of Fine Living In Yorkville. (id:1945)
powered by

Property DetailsKey information about 501 128 Pears Avenue
Interior FeaturesDiscover the interior design and amenities
Exterior & Lot FeaturesLearn about the exterior and lot specifics of 501 128 Pears Avenue
Location & CommunityUnderstand the neighborhood and community
Property Management & AssociationFind out management and association details
Tax & Legal InformationGet tax and legal details applicable to 501 128 Pears Avenue
Room Dimensions

This listing content provided by REALTOR.ca
has
been licensed by REALTOR®
members of The Canadian Real Estate Association
members of The Canadian Real Estate Association
Nearby Listings Stat
Active listings
95
Min Price
$549,000
Max Price
$9,975,000
Avg Price
$2,484,305
Days on Market
54 days
Sold listings
29
Min Sold Price
$1
Max Sold Price
$8,980,000
Avg Sold Price
$2,700,779
Days until Sold
80 days
















