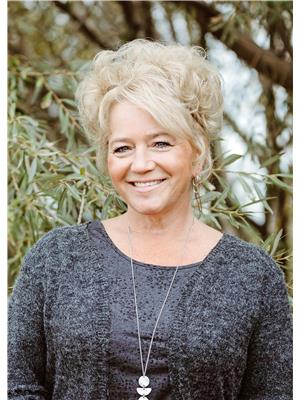111 10 Street, Bluesky
- Bedrooms: 5
- Bathrooms: 2
- Living area: 948 square feet
- Type: Residential
- Added: 36 days ago
- Updated: 27 days ago
- Last Checked: 18 hours ago
Immaculately maintained (one owner) home in BlueSky on a double lot with a beautifully landscaped yard, offering a serene oasis with privacy, a double detached garage with shelving and workspace. The house has 5 bedrooms and 1 bathroom, with 3 bedrooms and a 4-piece bathroom on the main level, and a fully finished basement with additional living space, two bedrooms, a stand-up shower, laundry room, along with a cold storage space. Both the house and garage feature durable tin roofing. This exceptional opportunity won't last long; call today to schedule a private viewing and make it yours! New HWT installed in 2022, 2010 furnace (new blower motor in 2022) (id:1945)
powered by

Property DetailsKey information about 111 10 Street
- Cooling: None
- Heating: Forced air, Natural gas
- Stories: 1
- Year Built: 1950
- Structure Type: House
- Exterior Features: Wood siding
- Foundation Details: Poured Concrete
- Architectural Style: Bungalow
Interior FeaturesDiscover the interior design and amenities
- Basement: Finished, Full
- Flooring: Hardwood, Parquet, Linoleum
- Appliances: Refrigerator, Stove, Microwave, Freezer, Washer & Dryer
- Living Area: 948
- Bedrooms Total: 5
- Bathrooms Partial: 1
- Above Grade Finished Area: 948
- Above Grade Finished Area Units: square feet
Exterior & Lot FeaturesLearn about the exterior and lot specifics of 111 10 Street
- Lot Features: Wood windows, Closet Organizers
- Lot Size Units: square feet
- Parking Total: 4
- Parking Features: Detached Garage, Parking Pad, Other, Street, Concrete
- Lot Size Dimensions: 9300.00
Location & CommunityUnderstand the neighborhood and community
- Common Interest: Freehold
Tax & Legal InformationGet tax and legal details applicable to 111 10 Street
- Tax Lot: 1,2
- Tax Year: 2023
- Tax Block: 2
- Parcel Number: 0021045043
- Tax Annual Amount: 1153
- Zoning Description: N/A
Room Dimensions

This listing content provided by REALTOR.ca
has
been licensed by REALTOR®
members of The Canadian Real Estate Association
members of The Canadian Real Estate Association
Nearby Listings Stat
Active listings
2
Min Price
$147,500
Max Price
$159,900
Avg Price
$153,700
Days on Market
44 days
Sold listings
0
Min Sold Price
$0
Max Sold Price
$0
Avg Sold Price
$0
Days until Sold
days
Nearby Places
Additional Information about 111 10 Street
















































