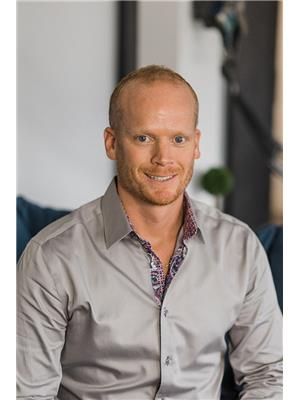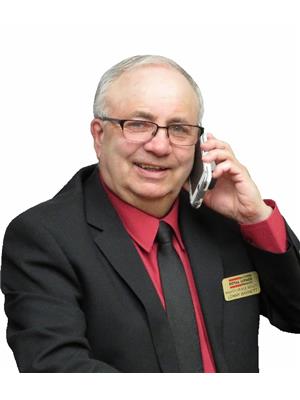11229 107 Avenue, Fairview
- Bedrooms: 4
- Bathrooms: 2
- Living area: 1048 square feet
- Type: Residential
- Added: 93 days ago
- Updated: 62 days ago
- Last Checked: 14 hours ago
Ideal Family Living in Fairview: A 4-Bedroom Bungalow with Functional Layout and Modern Comforts!Nestled in a quiet, family-friendly neighborhood in Fairview Alberta, this charming 4-bedroom, 2-bathroom bungalow offers the perfect blend of comfort and convenience. Designed with a flowing & functional floor plan, this home provides an inviting space for both everyday living and entertaining.As you step inside, you'll be greeted by a bright and open main living area, where natural light comes in, creating a warm and welcoming atmosphere. The kitchen in spacious and has plenty of counter space, and a breakfast bar island and eat in dining area that makes meal prep and casual dining a breeze.The main floor is home to three bedrooms and a full bathroom, providing ample space for a growing family. The partially finished basement offers additional living space, with a fourth bedroom, a second bathroom, and an open rec room area. The basement also includes a laundry and storage room, ensuring everything you need is right at your fingertips.Step outside to enjoy the large backyard, an ideal setting for outdoor activities and gatherings. Whether you're roasting marshmallows around the fire pit or utilizing the 10x12 shed for extra storage or hobbies, the outdoor space is as versatile as it is enjoyable.This home is situated close to schools, parks, shopping, and all the amenities Fairview has to offer, making it an excellent choice for families looking for both convenience and a peaceful setting. This home needs work, it needs someone with a handy touch. (id:1945)
powered by

Property DetailsKey information about 11229 107 Avenue
- Cooling: None
- Heating: Forced air, Natural gas
- Stories: 1
- Year Built: 1968
- Structure Type: House
- Exterior Features: Wood siding
- Foundation Details: Block
- Architectural Style: Bungalow
Interior FeaturesDiscover the interior design and amenities
- Basement: Partially finished, Full
- Flooring: Laminate, Carpeted, Ceramic Tile
- Appliances: Refrigerator, Dishwasher, Stove, Washer & Dryer
- Living Area: 1048
- Bedrooms Total: 4
- Bathrooms Partial: 1
- Above Grade Finished Area: 1048
- Above Grade Finished Area Units: square feet
Exterior & Lot FeaturesLearn about the exterior and lot specifics of 11229 107 Avenue
- Lot Size Units: square feet
- Parking Total: 3
- Parking Features: Parking Pad
- Lot Size Dimensions: 6953.49
Location & CommunityUnderstand the neighborhood and community
- Common Interest: Freehold
- Community Features: Golf Course Development
Tax & Legal InformationGet tax and legal details applicable to 11229 107 Avenue
- Tax Lot: 17
- Tax Year: 2023
- Tax Block: 09
- Parcel Number: 0019733393
- Tax Annual Amount: 1925
- Zoning Description: R2
Room Dimensions

This listing content provided by REALTOR.ca
has
been licensed by REALTOR®
members of The Canadian Real Estate Association
members of The Canadian Real Estate Association
Nearby Listings Stat
Active listings
10
Min Price
$38,000
Max Price
$349,000
Avg Price
$196,960
Days on Market
206 days
Sold listings
3
Min Sold Price
$69,900
Max Sold Price
$169,900
Avg Sold Price
$109,900
Days until Sold
294 days
Nearby Places
Additional Information about 11229 107 Avenue



































