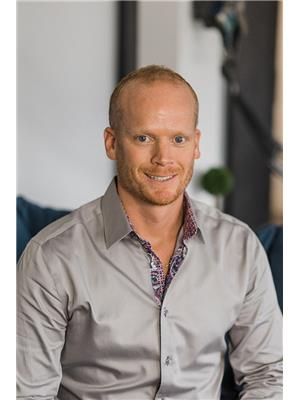11224 102 Avenue, Fairview
- Bedrooms: 2
- Bathrooms: 1
- Living area: 804 square feet
- Type: Residential
- Added: 58 days ago
- Updated: 3 days ago
- Last Checked: 13 hours ago
This cute and charming character house is within walking distance of downtown and all of the amenities that Fairview has to offer. At just over 800 sq feet, the house is right sized to fit you and your family. Plus there is an unfinished basement allowing you to increase the overall usable square footage of the house with a little bit of work. Two bedrooms and one bathroom on the main floor are complemented by the eat in kitchen and living room. Original hardwood floors are throughout and you could refinish them to bring them back to a rich and warm finish. There are also porch entries front and back making it easy to get in from the elements and provide storage space. All of this and an attractive price. Compact but efficiently laid out! Call today to find out more! (id:1945)
powered by

Property DetailsKey information about 11224 102 Avenue
- Cooling: None
- Heating: Forced air, Natural gas
- Stories: 1
- Structure Type: House
- Foundation Details: Poured Concrete
- Architectural Style: Bungalow
- Construction Materials: Wood frame
Interior FeaturesDiscover the interior design and amenities
- Basement: Unfinished, Partial
- Flooring: Hardwood, Carpeted, Linoleum
- Appliances: Refrigerator, Stove
- Living Area: 804
- Bedrooms Total: 2
- Above Grade Finished Area: 804
- Above Grade Finished Area Units: square feet
Exterior & Lot FeaturesLearn about the exterior and lot specifics of 11224 102 Avenue
- Lot Features: See remarks, Back lane, Level
- Lot Size Units: square feet
- Parking Total: 4
- Parking Features: Other, Gravel
- Lot Size Dimensions: 5240.00
Location & CommunityUnderstand the neighborhood and community
- Common Interest: Freehold
Tax & Legal InformationGet tax and legal details applicable to 11224 102 Avenue
- Tax Lot: 11,12
- Tax Year: 2024
- Tax Block: 14
- Parcel Number: 0017692112
- Tax Annual Amount: 1318.79
- Zoning Description: Residential
Room Dimensions

This listing content provided by REALTOR.ca
has
been licensed by REALTOR®
members of The Canadian Real Estate Association
members of The Canadian Real Estate Association
Nearby Listings Stat
Active listings
8
Min Price
$37,500
Max Price
$145,000
Avg Price
$94,238
Days on Market
101 days
Sold listings
1
Min Sold Price
$249,900
Max Sold Price
$249,900
Avg Sold Price
$249,900
Days until Sold
205 days
Nearby Places
Additional Information about 11224 102 Avenue


























