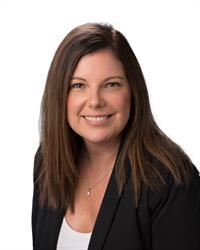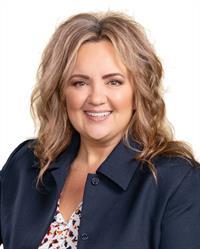181 Petersen Rd S, Campbell River
- Bedrooms: 3
- Bathrooms: 2
- Living area: 1630 square feet
- Type: Residential
- Added: 65 days ago
- Updated: 34 days ago
- Last Checked: 3 hours ago
Discover this beautifully updated 3-bedroom, 2-bathroom home, offering 1,630 square feet of living space in the heart of Campbell River. Perfectly blending modern conveniences with serene outdoor living, this home has been thoughtfully renovated to create a welcoming and stylish environment. The kitchen is a chef’s dream, featuring stunning new quartz countertops, a fresh backsplash and updated lighting that brightens the space. Downstairs, new flooring complements the freshly painted interior, making this home move-in ready. Step outside to the large, private backyard—a true outdoor oasis. Surrounded by mature trees, the space offers a beautiful back deck with a hot tub, perfect for relaxation and entertaining. The landscaped yard includes a greenhouse, gardens, and a storage shed, ideal for gardening enthusiasts. Additionally, RV parking with full-service hookup makes this home even more convenient for adventure seekers. (id:1945)
powered by

Property DetailsKey information about 181 Petersen Rd S
Interior FeaturesDiscover the interior design and amenities
Exterior & Lot FeaturesLearn about the exterior and lot specifics of 181 Petersen Rd S
Location & CommunityUnderstand the neighborhood and community
Tax & Legal InformationGet tax and legal details applicable to 181 Petersen Rd S
Room Dimensions

This listing content provided by REALTOR.ca
has
been licensed by REALTOR®
members of The Canadian Real Estate Association
members of The Canadian Real Estate Association
Nearby Listings Stat
Active listings
41
Min Price
$100,000
Max Price
$1,099,000
Avg Price
$592,068
Days on Market
111 days
Sold listings
12
Min Sold Price
$530,000
Max Sold Price
$1,299,900
Avg Sold Price
$755,444
Days until Sold
49 days
Nearby Places
Additional Information about 181 Petersen Rd S
















