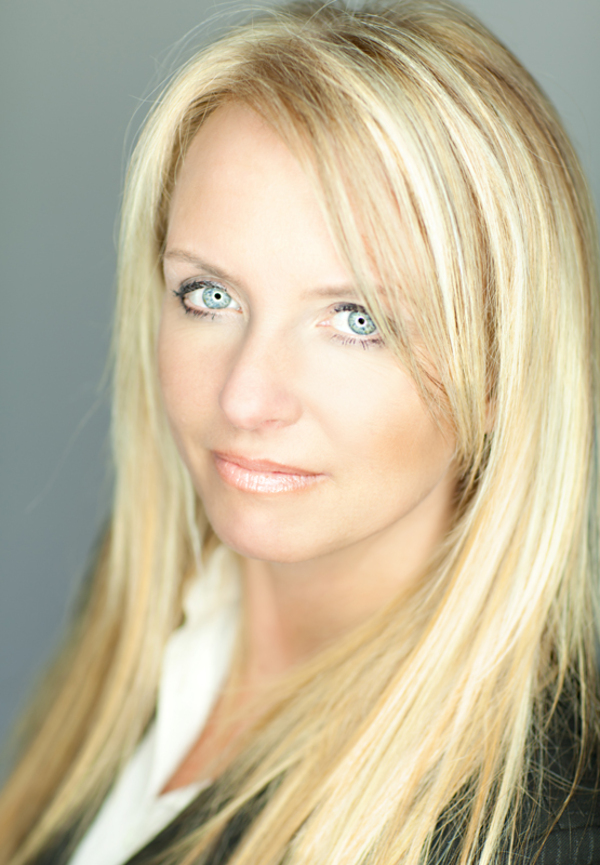3 8 Sage Hill Terrace Nw, Calgary
- Bedrooms: 1
- Bathrooms: 1
- Living area: 574 square feet
- Type: Apartment
- Added: 1 day ago
- Updated: 1 days ago
- Last Checked: 15 hours ago
**** OPEN HOUSE SUNDAY NOVEMBER 17, 2-4PM ****Welcome to this Stylish and Sophisticated Ground-Level 1 Bedroom + Den Condo in Desirable Sage Hill.This south-facing unit is flooded with natural light and offers a low-maintenance lifestyle, featuring gorgeous laminate flooring throughout, granite countertops, 9-foot ceilings, and in-floor heating. With two separate entries, this condo provides added convenience and flexibility. The culinary kitchen comes with full-height cabinetry with soft-close features, and stainless steel appliances. The spacious master bedroom easily accommodates large furniture and boasts a walk-in closet for ample storage. The bathroom mirrors the kitchen’s elegant design with matching granite counters.Step outside onto your generous ground-level patio, perfect for morning coffees, evening BBQs with friends, or relaxing weekends soaking up the sun. Additional highlights include almost new laundry machines, assigned parking, and a location within a well-maintained complex that exudes pride of ownership. The tranquil courtyard, with views over the ravine, offers a peaceful retreat, while walking paths around the ravine are just steps from your door. Sage Hill Plaza and Creekside Shopping Centre, with a variety of amenities, are also within easy walking distance. This home is truly move-in ready—just unpack and enjoy! (id:1945)
powered by

Show More Details and Features
Property DetailsKey information about 3 8 Sage Hill Terrace Nw
Interior FeaturesDiscover the interior design and amenities
Exterior & Lot FeaturesLearn about the exterior and lot specifics of 3 8 Sage Hill Terrace Nw
Location & CommunityUnderstand the neighborhood and community
Property Management & AssociationFind out management and association details
Utilities & SystemsReview utilities and system installations
Tax & Legal InformationGet tax and legal details applicable to 3 8 Sage Hill Terrace Nw
Additional FeaturesExplore extra features and benefits
Room Dimensions

This listing content provided by REALTOR.ca has
been licensed by REALTOR®
members of The Canadian Real Estate Association
members of The Canadian Real Estate Association














