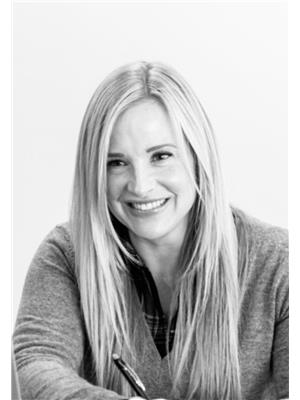164 Front Street, Trent Hills
- Bedrooms: 3
- Bathrooms: 2
- Type: Residential
- Added: 75 days ago
- Updated: 36 days ago
- Last Checked: 12 hours ago
Located in the charming waterfront village of Hastings, this historic home, built in 1900, showcases the craftsmanship of a bygone era. Featuring a classic center hall plan, it preserves original architectural details, including a three-season front porch, 10-foot ceilings, stunning maple flooring, and spacious principal rooms with large windows and beautiful wood accents. The oversized dining room is perfect for family gatherings and offers direct access to a functional kitchen. The expansive living room, with sliding glass doors, opens to a private backyard retreat with a pool and hot tub. Upstairs, you'll find three bedrooms, including a generously sized primary bedroom and a six-piece bathroom. An additional bonus is the office/den off the back of the house, along with a three-piece bathroom ideal for convenient access to the outdoor living space, complete with a heated inground pool and enclosed hot tub. Modern upgrades include central heating and air conditioning, high speed internet, as well as 200-amp electrical service. The clean, dry basement offers ample storage and direct outdoor access. The property also boasts an oversized garage and an insulated workshop with electricity, with the potential for water connection, offering additional value. Situated on two separate lots with distinct PIN numbers, this home provides the flexibility to either sell the second lot for added income, build another dwelling, or simply enjoy the expansive park-like surroundings. Conveniently located minutes from the scenic Trent River and the amenities of Hastings village, this property offers a unique blend of historic charm and modern convenience. (id:1945)
powered by

Property DetailsKey information about 164 Front Street
- Cooling: Central air conditioning
- Heating: Forced air, Natural gas
- Stories: 1.5
- Structure Type: House
- Exterior Features: Vinyl siding
- Foundation Details: Stone
Interior FeaturesDiscover the interior design and amenities
- Basement: Unfinished, Full
- Appliances: Hot Tub, Window Coverings, Water Heater
- Bedrooms Total: 3
Exterior & Lot FeaturesLearn about the exterior and lot specifics of 164 Front Street
- Water Source: Municipal water
- Parking Total: 8
- Pool Features: Inground pool
- Parking Features: Detached Garage
- Lot Size Dimensions: 393 x 228 FT ; Yes
Location & CommunityUnderstand the neighborhood and community
- Directions: West of downtown
- Common Interest: Freehold
Utilities & SystemsReview utilities and system installations
- Sewer: Septic System
Tax & Legal InformationGet tax and legal details applicable to 164 Front Street
- Tax Annual Amount: 3742
- Zoning Description: RES
Room Dimensions

This listing content provided by REALTOR.ca
has
been licensed by REALTOR®
members of The Canadian Real Estate Association
members of The Canadian Real Estate Association
Nearby Listings Stat
Active listings
9
Min Price
$333,000
Max Price
$1,998,000
Avg Price
$739,544
Days on Market
58 days
Sold listings
2
Min Sold Price
$299,000
Max Sold Price
$899,000
Avg Sold Price
$599,000
Days until Sold
68 days
Nearby Places
Additional Information about 164 Front Street



































