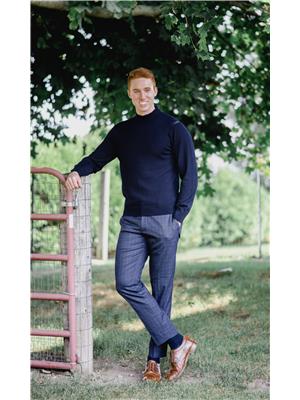2220 Asphodel 3rd Line, Asphodelnorwood
- Bedrooms: 5
- Bathrooms: 3
- Type: Residential
- Added: 58 days ago
- Updated: 18 days ago
- Last Checked: 5 hours ago
Here's the perfect family country home you've been looking for! A sprawling raised bungalow with a detached shop/triple garage and a huge 3.5+ acre lot to turn into your own playground. Open concept with fabulous gourmet kitchen, attached dining/sitting room and step down to a huge family room with a toasty woodstove. Large primary bedroom with 4-piece ensuite, two more main floor bedrooms and a second main floor 4-piece bathroom. Hardwood floors and broadloom. Property is on the Ouse River, with a pond and dock. Walk out to a multi-level deck, pool and gardens from the kitchen or primary bedrooms. Playground and garden shed, with lots more outdoor storage. Downstairs find a long rec room with a 3-piece bathroom and two more bedrooms. Also a den with more storage. Lots of space for your toys, trailer and more. Wetlands to the back lead to the Ouse River. Boardwalk? This is it! (id:1945)
powered by

Property DetailsKey information about 2220 Asphodel 3rd Line
- Cooling: Central air conditioning
- Heating: Forced air, Propane
- Stories: 1
- Structure Type: House
- Exterior Features: Vinyl siding
- Foundation Details: Poured Concrete
- Architectural Style: Bungalow
Interior FeaturesDiscover the interior design and amenities
- Basement: Finished, N/A
- Appliances: Washer, Refrigerator, Dishwasher, Stove, Dryer, Water Heater
- Bedrooms Total: 5
- Fireplaces Total: 1
- Fireplace Features: Woodstove
Exterior & Lot FeaturesLearn about the exterior and lot specifics of 2220 Asphodel 3rd Line
- Lot Features: Level
- Parking Total: 11
- Pool Features: Above ground pool
- Water Body Name: Ouse
- Parking Features: Detached Garage
- Lot Size Dimensions: 160 x 877 FT
- Waterfront Features: Waterfront
Location & CommunityUnderstand the neighborhood and community
- Directions: Highway 7 E
- Common Interest: Freehold
Utilities & SystemsReview utilities and system installations
- Sewer: Septic System
Tax & Legal InformationGet tax and legal details applicable to 2220 Asphodel 3rd Line
- Tax Annual Amount: 4676
- Zoning Description: RES
Room Dimensions

This listing content provided by REALTOR.ca
has
been licensed by REALTOR®
members of The Canadian Real Estate Association
members of The Canadian Real Estate Association
Nearby Listings Stat
Active listings
1
Min Price
$829,000
Max Price
$829,000
Avg Price
$829,000
Days on Market
58 days
Sold listings
0
Min Sold Price
$0
Max Sold Price
$0
Avg Sold Price
$0
Days until Sold
days
Nearby Places
Additional Information about 2220 Asphodel 3rd Line


















































