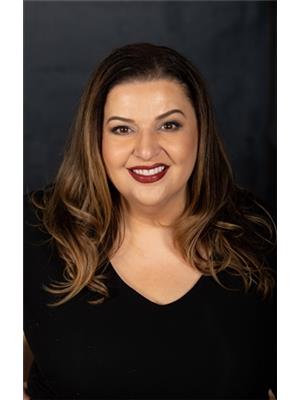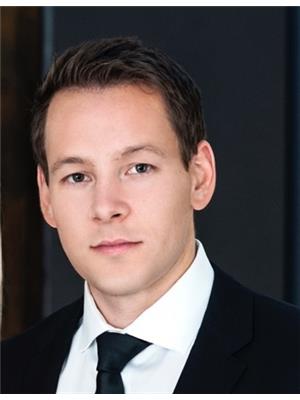3736 Welwyn Street, Vancouver
- Bedrooms: 2
- Bathrooms: 2
- Living area: 1360 square feet
- Type: Townhouse
- Added: 11 days ago
- Updated: 1 days ago
- Last Checked: 16 hours ago
Highly sought-after 3-level townhouse at STORIES by Mosaic Homes. Renovated 2-bed, 2-bath home offers 1,360 square ft of open living space with a 14´ wide floor plan. The main floor features high ceilings, a chef´s kitchen with quartz countertops, stainless steel appliances, a breakfast bar, updated LED lighting, new floors, and popcorn ceilings removed for a modern look. The expanded front patio is perfect for entertaining. The garage is EV-ready with upgraded electrical and a Level 2 charger. Hunter Douglas blinds, including blackouts in the bedrooms. The lower level includes an oversized garage, ideal for a home gym, plus a bonus den/office and laundry area. Steps to Trout Lake Community Centre, Park, Lord Selkirk Elementary, and Commercial Drive. OPEN HOUSE OCT 19/20, 2-4 PM. (id:1945)
powered by

Property Details
- Heating: Baseboard heaters, Electric
- Year Built: 2006
- Structure Type: Row / Townhouse
- Architectural Style: 2 Level
Interior Features
- Basement: Finished, Unknown, Unknown
- Appliances: All
- Living Area: 1360
- Bedrooms Total: 2
Exterior & Lot Features
- Lot Features: Central location, Private setting
- Lot Size Units: square feet
- Parking Total: 1
- Parking Features: Garage
- Lot Size Dimensions: 0
Location & Community
- Common Interest: Condo/Strata
- Community Features: Pets Allowed With Restrictions, Rentals Allowed With Restrictions
Property Management & Association
- Association Fee: 432.92
Tax & Legal Information
- Tax Year: 2024
- Parcel Number: 026-776-880
- Tax Annual Amount: 4116.87
Additional Features
- Security Features: Smoke Detectors, Sprinkler System-Fire

This listing content provided by REALTOR.ca has
been licensed by REALTOR®
members of The Canadian Real Estate Association
members of The Canadian Real Estate Association















