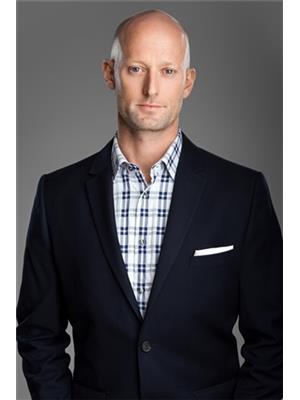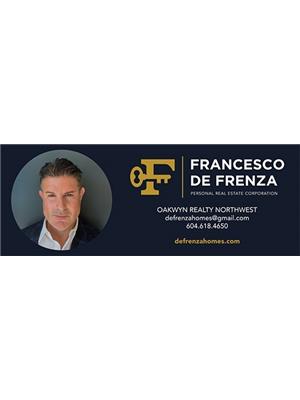4268 Inverness Street, Vancouver
- Bedrooms: 4
- Bathrooms: 4
- Living area: 1778 square feet
- Type: Duplex
- Added: 3 days ago
- Updated: 2 days ago
- Last Checked: 1 days ago
Seize the opportunity to own this stylish 4-bedroom, 4-bathroom half-duplex in a vibrant, central location-just steps from schools, transit, and the popular Fraser St. Designed by Victor Eric, this home offers a seamless blend of functionality and elegance. On the top floor, you´ll find 3 bedrooms and 2 bathrooms, featuring high ceilings and bright, inviting rooms. The main floor is an entertainer´s dream with a generous open-concept living, dining, and kitchen area that extends to a back patio and yard-perfect for summer BBQs and gatherings. The lower level adds exceptional value with a large family room, a 4-piece bathroom, a cozy bedroom, and a separate entrance. This versatile space is ideal for an in-law suite, guest accommodations, or a play area for kids. highlights include a single-car garage with a Tesla charger, offering both convenience and eco-friendly options. Oh, and let's not forget Ernest Ice Cream just a short stroll away! Don´t miss out on this exceptional home! (id:1945)
powered by

Property Details
- Cooling: Air Conditioned
- Heating: Forced air, Natural gas
- Year Built: 2014
- Structure Type: Duplex
- Architectural Style: 2 Level
Interior Features
- Basement: Finished, Separate entrance, Unknown
- Appliances: All
- Living Area: 1778
- Bedrooms Total: 4
Exterior & Lot Features
- Lot Features: Central location
- Lot Size Units: square feet
- Parking Total: 1
- Parking Features: Garage
- Building Features: Laundry - In Suite
- Lot Size Dimensions: 3648
Location & Community
- Common Interest: Condo/Strata
Tax & Legal Information
- Tax Year: 2024
- Parcel Number: 029-476-241
- Tax Annual Amount: 4922.4
Additional Features
- Security Features: Sprinkler System-Fire
This listing content provided by REALTOR.ca has
been licensed by REALTOR®
members of The Canadian Real Estate Association
members of The Canadian Real Estate Association

















