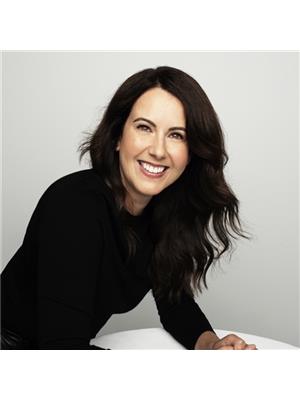1168 E King Edward Avenue, Vancouver
- Bedrooms: 3
- Bathrooms: 3
- Living area: 1070 square feet
- Type: Townhouse
- Added: 7 days ago
- Updated: 1 days ago
- Last Checked: 4 hours ago
Charming 3-bedroom townhouse in Vancouver's sought-after Cedar Cottage! This home boasts character with tasteful heritage updates. The main floor features a spacious living area, while upstairs offers two bedrooms, convenient laundry, and a well-sized bathroom. The lower level includes a versatile third bedroom, ideal as a den, office, or home gym, plus a generous crawl space for extra storage. Enjoy a private outdoor patio perfect for BBQs and entertaining. Located steps from transit, bike routes, top schools, and just a 5-minute walk to grocery stores. The neighbourhood offers the vibrant energy of urban living with top restaurants, cozy coffee shops, and boutique stores and trendy Fraserhood, all while enjoying the peaceful charm of one of Vancouver's most family-friendly communities. Open House Sat/Sun September 21st/22nd 2-4pm (id:1945)
powered by

Property Details
- Heating: Radiant heat
- Year Built: 2014
- Structure Type: Row / Townhouse
- Architectural Style: 2 Level
Interior Features
- Basement: Finished, Unknown, Unknown
- Appliances: All
- Living Area: 1070
- Bedrooms Total: 3
Exterior & Lot Features
- View: View
- Lot Features: Gated community
- Lot Size Units: square feet
- Building Features: Laundry - In Suite
- Lot Size Dimensions: 0
Location & Community
- Common Interest: Condo/Strata
- Street Dir Prefix: East
- Community Features: Pets Allowed With Restrictions
Property Management & Association
- Association Fee: 312.37
Tax & Legal Information
- Tax Year: 2024
- Parcel Number: 029-343-259
- Tax Annual Amount: 2908.82
This listing content provided by REALTOR.ca has
been licensed by REALTOR®
members of The Canadian Real Estate Association
members of The Canadian Real Estate Association















