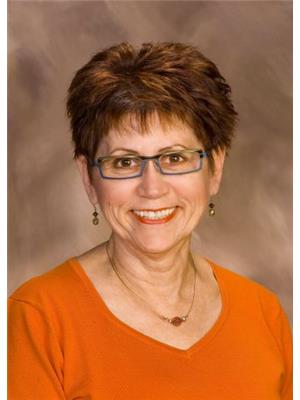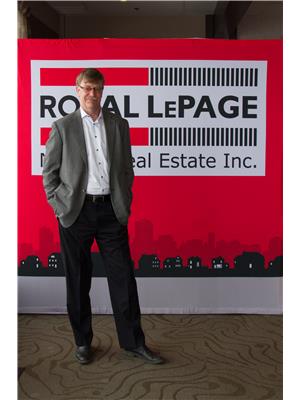205 14916 26 St Nw, Edmonton
- Bedrooms: 1
- Bathrooms: 1
- Living area: 62.12 square meters
- Type: Apartment
- Added: 30 days ago
- Updated: 30 days ago
- Last Checked: 13 hours ago
Nestled on the 2nd floor and overlooking a peaceful green space, this beautifully renovated one bedroom/one bath condo with flex room offers a perfect blend of style and comfort. Step into the freshly painted living area where modern lighting highlights every detail, from the rich, dark cabinets in the updated kitchen to the sleek newer appliances ready to inspire your culinary adventures. The spacious bedroom features a large walk-in closet, offering plenty of storage. An additional den/flex room provides the perfect spot for a home office, gym or extra storage. The renovated bathroom shines with contemporary finishes and updated baseboards add a fresh, polished touch throughout. Conveniently located close to the Anthony Henday, this home promises both tranquility and easy access to the citys amenities. Move-in ready and waiting for you. (id:1945)
powered by

Property DetailsKey information about 205 14916 26 St Nw
Interior FeaturesDiscover the interior design and amenities
Exterior & Lot FeaturesLearn about the exterior and lot specifics of 205 14916 26 St Nw
Location & CommunityUnderstand the neighborhood and community
Property Management & AssociationFind out management and association details
Tax & Legal InformationGet tax and legal details applicable to 205 14916 26 St Nw
Room Dimensions

This listing content provided by REALTOR.ca
has
been licensed by REALTOR®
members of The Canadian Real Estate Association
members of The Canadian Real Estate Association
Nearby Listings Stat
Active listings
24
Min Price
$59,900
Max Price
$570,000
Avg Price
$157,533
Days on Market
41 days
Sold listings
16
Min Sold Price
$55,000
Max Sold Price
$400,000
Avg Sold Price
$149,131
Days until Sold
34 days















