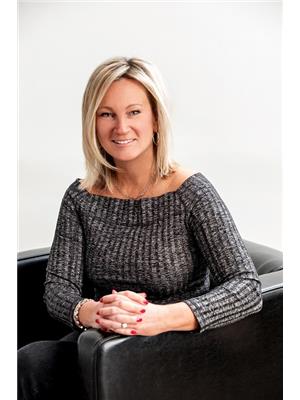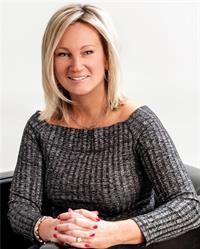16 Lay Street, Barrie 400 East
- Bedrooms: 3
- Bathrooms: 2
- Type: Residential
- Added: 13 days ago
- Updated: 12 days ago
- Last Checked: 12 days ago
Sought after East End Barrie location...Very solid and well maintained residence in an established family neighbourhood. Walking distance to elementary public/separate schools, high school, college, RVH Hospital, shopping, parks...Home features; entire home freshly painted in neutral colors (Aug '24), 3 bedrooms, 2 bathrooms, an abundance of natural light , all brick exterior, rare plaster walls & ceilings throughout, hardwood flooring in all upper rooms, eat-in kitchen w/ walkout to private rear yard, fully finished lower level with separate entrance, inside garage entry, rec room with large gas fireplace & stone bar, den, generous sized laundry/workshop, A/C, double paved driveway holds 6 vehicles, , fully landscaped with lots of curb appeal front & back...Note: new electrical panel on order w/Hydro One & pending installation. In-Law or extra income potential... Simply an ideal family home in a very desirable location. You won't be disappointed...
powered by

Property Details
- Cooling: Central air conditioning
- Heating: Forced air, Natural gas
- Stories: 1
- Structure Type: House
- Exterior Features: Brick
- Foundation Details: Block
- Architectural Style: Raised bungalow
Interior Features
- Basement: Finished, Full
- Flooring: Concrete, Tile, Hardwood, Ceramic
- Appliances: Central Vacuum, Garage door opener remote(s), Water Heater
- Bedrooms Total: 3
- Fireplaces Total: 1
Exterior & Lot Features
- Water Source: Municipal water
- Parking Total: 7
- Parking Features: Garage, Inside Entry
- Building Features: Fireplace(s)
- Lot Size Dimensions: 55 x 115 FT
Location & Community
- Directions: Duckworth St & Grove ST
- Common Interest: Freehold
- Community Features: School Bus, Community Centre
Utilities & Systems
- Sewer: Sanitary sewer
- Utilities: Sewer, Cable
Tax & Legal Information
- Tax Year: 2023
- Tax Annual Amount: 4428
- Zoning Description: R2 Residential
Additional Features
- Security Features: Smoke Detectors
Room Dimensions
This listing content provided by REALTOR.ca has
been licensed by REALTOR®
members of The Canadian Real Estate Association
members of The Canadian Real Estate Association















