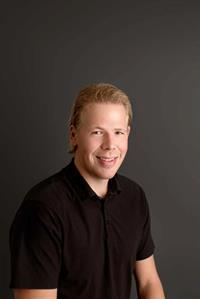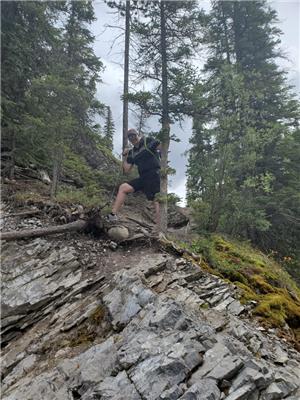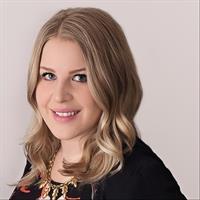48 Pritchard Drive, Whitecourt
- Bedrooms: 4
- Bathrooms: 4
- Living area: 1721.42 square feet
- Type: Residential
- Added: 111 days ago
- Updated: 13 days ago
- Last Checked: 16 hours ago
Welcome to paradise!! This stunning custom-built home combines the peacefulness of mother nature with the functionality of living in town. Situated on one of the nicest lots in town, with neighbors only on one side, there is a lot of privacy. For those who like walking, or have a family this is the ideal spot backing onto Festival Park, the dog park, and some of the most scenic walking paths following along the Athabasca River. As you enter this exceptional home, you will be greeted by beautiful upgraded light fixtures throughout and a floor plan that allows you to entertain all your family and friends. The kitchen offers ample counter space, and a large walk-in pantry leading to the open-concept dining area and living room with an electric fireplace for those chilly northern Alberta nights. Down the hall is a 2pc bath and the stairs to the second level. The second level has a laundry room with built-in cabinets and a sink for all your cleaning needs, three bedrooms, and two 4pc bathrooms. The master bedroom has a 4pc ensuite with his and her sinks, and everyone's dream closet with lots of natural light! All the closets throughout the home have built-in shelving making it easy to keep your things organized. With large windows throughout the home, there is an abundance of natural light throughout the day. In the basement, you will find a large family room to watch the big game with your friends, a 3pc bathroom, and another bedroom. The attached garage is fully finished and insulated with the electrical run to allow for an electric heater. Outside there is a 12.5 by 14 fully covered deck with a gas line already installed so you can barbeque all year round! This home is the ultimate place for relaxation while offering amenities for the whole family to make long-lasting memories. (id:1945)
powered by

Property Details
- Cooling: Central air conditioning
- Heating: Forced air
- Stories: 2
- Year Built: 2016
- Structure Type: House
- Exterior Features: Vinyl siding
- Foundation Details: Poured Concrete
Interior Features
- Basement: Finished, Full
- Flooring: Carpeted, Linoleum, Vinyl Plank
- Appliances: Washer, Refrigerator, Dishwasher, Oven, Dryer, Microwave Range Hood Combo, Window Coverings, Garage door opener
- Living Area: 1721.42
- Bedrooms Total: 4
- Fireplaces Total: 1
- Bathrooms Partial: 1
- Above Grade Finished Area: 1721.42
- Above Grade Finished Area Units: square feet
Exterior & Lot Features
- Lot Features: Cul-de-sac, Other, No neighbours behind, Level, Gas BBQ Hookup
- Lot Size Units: square feet
- Parking Total: 4
- Parking Features: Attached Garage, Concrete
- Lot Size Dimensions: 6146.00
Location & Community
- Common Interest: Freehold
- Community Features: Golf Course Development, Lake Privileges, Fishing
Tax & Legal Information
- Tax Lot: 12
- Tax Year: 2024
- Tax Block: 17
- Parcel Number: 0036866176
- Tax Annual Amount: 4234.94
- Zoning Description: R-1C Low Density Residential
Room Dimensions
This listing content provided by REALTOR.ca has
been licensed by REALTOR®
members of The Canadian Real Estate Association
members of The Canadian Real Estate Association
















