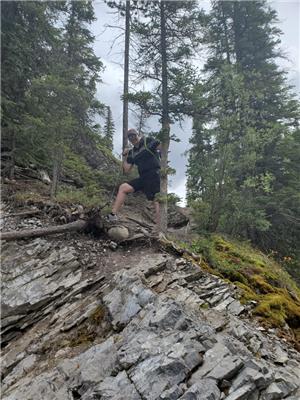22 593037 Range Road 122, Rural Woodlands County
- Bedrooms: 5
- Bathrooms: 3
- Living area: 1808 square feet
- Type: Residential
- Added: 53 days ago
- Updated: 13 days ago
- Last Checked: 15 hours ago
Stunning Acreage with Lake Views and Ample SpaceWelcome to your dream home! This stunning property boasts 5 bedrooms, 3 bathrooms, and is situated on a picturesque 5.46-acre lot with breathtaking views of Shrum Lake. Perfectly blending modern amenities with serene countryside living, this home is a rare find.Main Floor Highlights:Open concept living area featuring a lovely gas fireplace, perfect for cozy evenings.A spacious kitchen with a large pantry, ideal for all your storage needs.Main floor laundry room for added convenience.A screened-in deck space where you can relax. Plenty of deck space both off the front and back of the house.Three well-appointed bedrooms and two bathrooms, with the primary bedroom featuring two walk-in closets.Basement Features:A fully finished basement offering two additional bedrooms and a bathroom.A second kitchen and a family room, perfect for entertaining or accommodating guests.A second laundry room for added practicality.A large mudroom connected to the garage with a walk-out to grade, ideal for easy access and storage.Additional Property Features:A large 30x50 shop, providing ample space for projects and storage.Partially fenced, making it suitable for horses.Close proximity to town, providing the perfect balance of peaceful living and convenience.This acreage is perfect for families, hobbyists, or anyone looking to enjoy the best of country living while still being close to town amenities. Don’t miss out on this incredible opportunity! (id:1945)
powered by

Property Details
- Cooling: None
- Heating: Forced air, Natural gas
- Stories: 1
- Year Built: 1970
- Structure Type: House
- Exterior Features: Concrete, Vinyl siding
- Foundation Details: Poured Concrete
- Architectural Style: Bungalow
- Construction Materials: Poured concrete, Wood frame
Interior Features
- Basement: Finished, Full, Separate entrance, Walk out
- Flooring: Hardwood, Carpeted, Linoleum, Vinyl Plank
- Appliances: Refrigerator, Dishwasher, Stove, Washer/Dryer Stack-Up
- Living Area: 1808
- Bedrooms Total: 5
- Fireplaces Total: 1
- Above Grade Finished Area: 1808
- Above Grade Finished Area Units: square feet
Exterior & Lot Features
- View: View
- Lot Features: Cul-de-sac, PVC window
- Water Source: Well
- Lot Size Units: acres
- Parking Total: 8
- Parking Features: Attached Garage, Detached Garage, Garage, Gravel, Heated Garage
- Lot Size Dimensions: 5.46
Location & Community
- Common Interest: Freehold
- Community Features: Golf Course Development, Lake Privileges
Utilities & Systems
- Utilities: Water, Sewer, Natural Gas, Electricity
Tax & Legal Information
- Tax Lot: 7
- Tax Year: 2024
- Tax Block: none
- Parcel Number: 0026442988
- Tax Annual Amount: 2943.02
- Zoning Description: CR
Room Dimensions
This listing content provided by REALTOR.ca has
been licensed by REALTOR®
members of The Canadian Real Estate Association
members of The Canadian Real Estate Association















