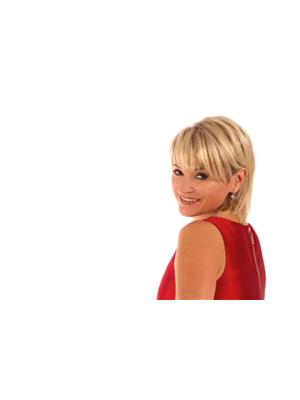35 Legacy Link Se, Calgary
- Bedrooms: 3
- Bathrooms: 3
- Living area: 2183.8 square feet
- Type: Residential
- Added: 15 days ago
- Updated: 15 days ago
- Last Checked: 1 hours ago
Welcome to your dream home in the heart of Legacy, complete with a thoughtful design and a prime location backing directly onto lush green space and a park! This Trico Homes master built property exudes elegance and practicality. Step into the main floor, where 9ft ceilings and rich hardwood flooring set the stage. The gourmet kitchen steals the show with quartz countertops, built-in wall oven and microwave, 42" upper cabinets with crown moulding, complete with a walk-through pantry for effortless organization. A large island boasts quartz counters and a flush eating bar while the dining nook opens onto a spacious deck that overlooks the park—a perfect spot for morning coffee or evening sunsets. The living room is a cozy space centered around a gas fireplace. Upstairs, the primary bedroom boasts a walk-in closet and a gorgeous 5pc ensuite featuring a soaker tub, double sinks, quartz counters, and a glass-enclosed shower. Two generously sized bedrooms share an additional bathroom, and a central bonus room offers flexibility for a play area or office space. Laundry is conveniently located on this floor for added convenience. Central air conditioning and a fully heated garage help you live in true comfort year round. The unfinished basement is awaiting your personal touch; complete with roughed-in plumbing. What truly sets this home apart is its unbeatable location—imagine stepping out your back door onto green space with direct access to parks and walking paths. With its blend of thoughtful upgrades and a picturesque setting, this is more than a house; it's your next home. Don’t miss out on this rare opportunity! (id:1945)
powered by

Property DetailsKey information about 35 Legacy Link Se
- Cooling: Central air conditioning
- Heating: Forced air, Natural gas
- Stories: 2
- Year Built: 2016
- Structure Type: House
- Exterior Features: Stone
- Foundation Details: Poured Concrete
Interior FeaturesDiscover the interior design and amenities
- Basement: Unfinished, Full
- Flooring: Hardwood, Carpeted, Ceramic Tile
- Appliances: Washer, Refrigerator, Dishwasher, Oven, Dryer, Microwave, Hood Fan, Window Coverings
- Living Area: 2183.8
- Bedrooms Total: 3
- Fireplaces Total: 1
- Bathrooms Partial: 1
- Above Grade Finished Area: 2183.8
- Above Grade Finished Area Units: square feet
Exterior & Lot FeaturesLearn about the exterior and lot specifics of 35 Legacy Link Se
- Lot Features: See remarks, Other, Closet Organizers, Level
- Lot Size Units: square meters
- Parking Total: 4
- Parking Features: Attached Garage
- Building Features: Other
- Lot Size Dimensions: 429.00
Location & CommunityUnderstand the neighborhood and community
- Common Interest: Freehold
- Street Dir Suffix: Southeast
- Subdivision Name: Legacy
Tax & Legal InformationGet tax and legal details applicable to 35 Legacy Link Se
- Tax Lot: 8
- Tax Year: 2024
- Tax Block: 13
- Parcel Number: 0036437333
- Tax Annual Amount: 4669
- Zoning Description: R-G
Room Dimensions
| Type | Level | Dimensions |
| Other | Main level | 11.58 Ft x 6.58 Ft |
| 2pc Bathroom | Main level | 5.08 Ft x 4.75 Ft |
| Other | Main level | 4.75 Ft x 8.33 Ft |
| Office | Main level | 5.58 Ft x 3.92 Ft |
| Pantry | Main level | 4.00 Ft x 6.58 Ft |
| Kitchen | Main level | 13.00 Ft x 12.25 Ft |
| Living room | Main level | 14.50 Ft x 15.92 Ft |
| Dining room | Main level | 12.42 Ft x 9.92 Ft |
| Bedroom | Upper Level | 10.92 Ft x 10.42 Ft |
| Bedroom | Upper Level | 10.92 Ft x 10.42 Ft |
| 4pc Bathroom | Upper Level | 4.92 Ft x 9.83 Ft |
| Laundry room | Upper Level | 5.83 Ft x 9.50 Ft |
| Bonus Room | Upper Level | 12.83 Ft x 12.92 Ft |
| Primary Bedroom | Upper Level | 13.92 Ft x 13.92 Ft |
| 5pc Bathroom | Upper Level | 12.33 Ft x 9.92 Ft |
| Other | Upper Level | 9.75 Ft x 4.25 Ft |

This listing content provided by REALTOR.ca
has
been licensed by REALTOR®
members of The Canadian Real Estate Association
members of The Canadian Real Estate Association
Nearby Listings Stat
Active listings
48
Min Price
$408,000
Max Price
$1,099,900
Avg Price
$718,848
Days on Market
42 days
Sold listings
26
Min Sold Price
$439,900
Max Sold Price
$819,900
Avg Sold Price
$564,388
Days until Sold
48 days
















