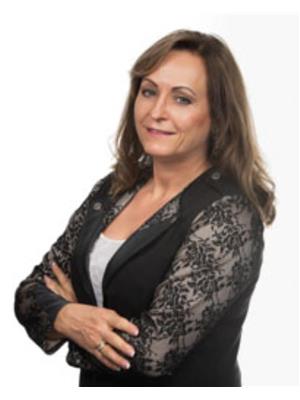79 Lake Sylvan Close Se, Calgary
- Bedrooms: 3
- Bathrooms: 2
- Living area: 1010 square feet
- Type: Residential
- Added: 64 days ago
- Updated: 25 days ago
- Last Checked: 8 hours ago
Discover a true gem in the much sought after community of Bonavista Downs SE. With approx. 1,700 sq. ft. of living space covering two levels, separate entrances completely split & private living areas both with full kitchens & laundry - Perfect for 2 family’s …. 3 bedrooms, 2 bathrooms on a secluded street and a prime location, you cannot go wrong. The welcoming main floor is open concept with an L-shaped configuration for the living/dining area and beautiful hardwood floors. Note the unique pattern in the flooring. The kitchen features an island/breakfast bar, oak cabinetry, laminate countertops and stainless appliances. Two fair-sized bedrooms and 4-pc. bathrooms complete this level. The lower level is finished, carpeted and offers a massive family room with an additional bedroom, secondary room and 4-pc. bath. Lots of possibilities here for various layouts. A fully fenced private east-facing back yard includes a multi-level wooden deck for summer enjoyment, a mini greenhouse/shed, a garden plot (with a huge rhubarb plant) and several flower beds where you can show off your gardening know-how. A large double garage is accessed from the paved back lane. This home is crazy convenient to everything! Close to major thoroughfares – Deerfoot, MacLeod and Bow Bottom Trails and Anderson Road; near to Fish Creek Park, Willow Park Golf and Country Club, the Bow River and within walking distance of Lake Bonavista Plaza; shopping at South Centre Mall; transit, schools, churches, dog parks, playgrounds etc. This is too good to miss. Currently lower level is rented monthly/$1300 (inc. utilities) tenant is willing to stay. Call for a showing and come take a look as soon as possible. (id:1945)
powered by

Property DetailsKey information about 79 Lake Sylvan Close Se
Interior FeaturesDiscover the interior design and amenities
Exterior & Lot FeaturesLearn about the exterior and lot specifics of 79 Lake Sylvan Close Se
Location & CommunityUnderstand the neighborhood and community
Tax & Legal InformationGet tax and legal details applicable to 79 Lake Sylvan Close Se
Room Dimensions

This listing content provided by REALTOR.ca
has
been licensed by REALTOR®
members of The Canadian Real Estate Association
members of The Canadian Real Estate Association
Nearby Listings Stat
Active listings
17
Min Price
$319,900
Max Price
$859,900
Avg Price
$499,824
Days on Market
85 days
Sold listings
17
Min Sold Price
$350,000
Max Sold Price
$1,279,000
Avg Sold Price
$636,982
Days until Sold
46 days
Nearby Places
Additional Information about 79 Lake Sylvan Close Se
















