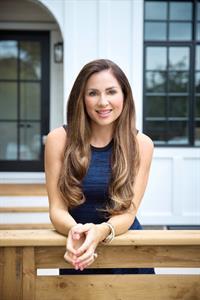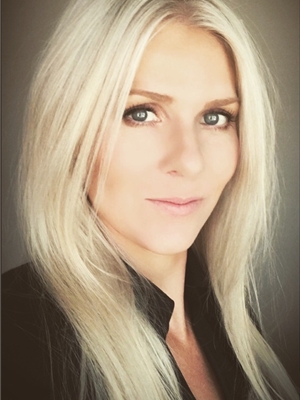284 Everbrook Way Sw, Calgary
- Bedrooms: 4
- Bathrooms: 4
- Living area: 2251 square feet
- Type: Residential
- Added: 13 days ago
- Updated: 2 days ago
- Last Checked: 3 hours ago
OPEN HOUSE Saturday&Sunday Dec 14&15h/2024 from 2 to 4.Beautiful JAYMAN home in Evergreen.Great opportunity to own a fully developed WALK OUT home overlooking Fish Creek Park. Extensively upgraded kitchen offers GE Monogram stainless steel appliances, gas range, warming drawer, garbage compressor, tons of granite counter space, silgranit sink, garburator, beverage cooler, eating bar, & large pantry. Dining nook is surrounded by windows and provides quick access to the back deck. Spacious living room with corner fireplace can accommodate many different furniture options. The den is made private with glass doors. Upstairs is home to 3 large bedrooms, bonus room, & 4pc bath. Master features a walk in closet & 4pc en suite that has a corner soaker tub & glass surround shower. Fully finished walk out basement offers a 4th bedroom, 4pc bathroom, family room, & rec room. Large yard is fully fenced & has a patio for entertaining. Home is conveniently located walking distance to Fish Creek Park, schools, green spaces, & amenities.From upstairs floor you will have a full view over Fish Creek Park and DT view.Just 3 years old roof and newer water tank.No carpet in this home.Short drive to Costco and easy access to Stoney Trail.If you drive an electrical car you will find an EV charger in garage. (id:1945)
powered by

Property DetailsKey information about 284 Everbrook Way Sw
- Cooling: None
- Heating: Forced air, Other
- Stories: 2
- Year Built: 2007
- Structure Type: House
- Exterior Features: Concrete, Stucco
- Foundation Details: Poured Concrete
- Construction Materials: Poured concrete, Wood frame
Interior FeaturesDiscover the interior design and amenities
- Basement: Finished, Full, Walk out
- Flooring: Hardwood, Laminate, Ceramic Tile
- Appliances: Washer, Refrigerator, Cooktop - Gas, Dishwasher, Dryer, Microwave, Hood Fan, Window Coverings
- Living Area: 2251
- Bedrooms Total: 4
- Fireplaces Total: 1
- Bathrooms Partial: 1
- Above Grade Finished Area: 2251
- Above Grade Finished Area Units: square feet
Exterior & Lot FeaturesLearn about the exterior and lot specifics of 284 Everbrook Way Sw
- Lot Features: No Animal Home, No Smoking Home
- Lot Size Units: square meters
- Parking Total: 4
- Parking Features: Attached Garage
- Lot Size Dimensions: 443.00
Location & CommunityUnderstand the neighborhood and community
- Common Interest: Freehold
- Street Dir Suffix: Southwest
- Subdivision Name: Evergreen
Tax & Legal InformationGet tax and legal details applicable to 284 Everbrook Way Sw
- Tax Lot: 52
- Tax Year: 2024
- Tax Block: 28
- Parcel Number: 0032366700
- Tax Annual Amount: 4789
- Zoning Description: R-G
Room Dimensions
| Type | Level | Dimensions |
| Kitchen | Main level | 14.33 Ft x 11.50 Ft |
| Foyer | Main level | 12.00 Ft x 7.33 Ft |
| Dining room | Main level | 10.75 Ft x 10.25 Ft |
| Living room | Main level | 21.75 Ft x 14.42 Ft |
| Office | Main level | 12.67 Ft x 9.92 Ft |
| Primary Bedroom | Upper Level | 14.00 Ft x 13.33 Ft |
| Bedroom | Upper Level | 13.00 Ft x 10.83 Ft |
| Bedroom | Upper Level | 12.33 Ft x 10.58 Ft |
| Bonus Room | Upper Level | 12.33 Ft x 10.58 Ft |
| Family room | Basement | 21.75 Ft x 13.42 Ft |
| Exercise room | Basement | 13.33 Ft x 12.67 Ft |
| Bedroom | Basement | 13.50 Ft x 11.67 Ft |
| 4pc Bathroom | Upper Level | x |
| 4pc Bathroom | Upper Level | x |
| 2pc Bathroom | Main level | x |
| 4pc Bathroom | Basement | x |

This listing content provided by REALTOR.ca
has
been licensed by REALTOR®
members of The Canadian Real Estate Association
members of The Canadian Real Estate Association
Nearby Listings Stat
Active listings
20
Min Price
$599,900
Max Price
$1,395,000
Avg Price
$827,045
Days on Market
50 days
Sold listings
25
Min Sold Price
$549,900
Max Sold Price
$1,850,000
Avg Sold Price
$793,396
Days until Sold
54 days
















