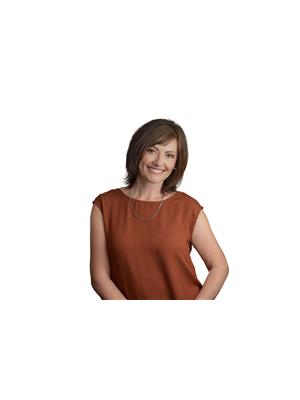1002 Adamson Cr, Sherwood Park
- Bedrooms: 4
- Bathrooms: 2
- Living area: 161.83 square meters
- Type: Residential
- Added: 8 days ago
- Updated: 4 hours ago
- Last Checked: 1 minutes ago
Absolutely extraordinary in every way. This classic split level has been lovingly modernized by longtime owners. Located on Westboros most picturesque street, on a generous corner lot. The oversized heated double detached garage offers 220V, second (grandfathered) driveway, gate access for RV parking in the yard. The peaceful & private deck out your back door is a true sanctuary. Along with a breezeway, garden area, & plenty of green grass for kids or pets. Serene interior features beautifully renovated bathrooms, slate & hardwood flooring, open main level with impressive central island-uncommon amount of storage here & throughout the entire house. From built-in closet organizer in the primary bedroom to integrated filing cabinets in the lower level office, its all here. This Perry-built split offers 4 bedrooms above grade, potential to add a 5th in the lower level, thanks to big bright windows (all updated). Walkable to Kinsmen Park with rink & playground, two elementary schools. Air-conditioned. (id:1945)
powered by

Property Details
- Cooling: Central air conditioning
- Heating: Forced air
- Year Built: 1970
- Structure Type: House
Interior Features
- Basement: Finished, Partial
- Appliances: Washer, Refrigerator, Central Vacuum, Stove, Dryer, Microwave, Freezer, Window Coverings, Fan
- Living Area: 161.83
- Bedrooms Total: 4
Exterior & Lot Features
- Lot Features: Corner Site, No Smoking Home
- Lot Size Units: square meters
- Parking Total: 5
- Parking Features: Detached Garage
- Lot Size Dimensions: 650
Location & Community
- Common Interest: Freehold
Tax & Legal Information
- Parcel Number: 7102027005
Room Dimensions

This listing content provided by REALTOR.ca has
been licensed by REALTOR®
members of The Canadian Real Estate Association
members of The Canadian Real Estate Association

















