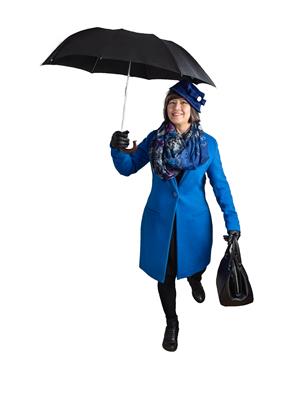2924 68 St Nw, Edmonton
- Bedrooms: 4
- Bathrooms: 3
- Living area: 119.78 square meters
- Type: Residential
- Added: 28 days ago
- Updated: 5 days ago
- Last Checked: 59 minutes ago
East-facing bungalow just 450m from Grey Nuns LRT and 800m from the hospital. Walking distance to schools, including French immersion K-6 and both public/Catholic high schools. Recent upgrades feature vinyl plank floors and fresh paint. Main floor has 3 bedrooms (primary with half bath) and a full bath. Spacious basement includes a 4th bedroom, full bath, laundry, and den. Enjoy an upgraded deck, new fencing, and oversized double garage. Perfect for commuting, family living, or relaxing at home! (id:1945)
powered by

Property DetailsKey information about 2924 68 St Nw
Interior FeaturesDiscover the interior design and amenities
Exterior & Lot FeaturesLearn about the exterior and lot specifics of 2924 68 St Nw
Location & CommunityUnderstand the neighborhood and community
Tax & Legal InformationGet tax and legal details applicable to 2924 68 St Nw
Room Dimensions

This listing content provided by REALTOR.ca
has
been licensed by REALTOR®
members of The Canadian Real Estate Association
members of The Canadian Real Estate Association
Nearby Listings Stat
Active listings
37
Min Price
$299,900
Max Price
$719,900
Avg Price
$470,369
Days on Market
29 days
Sold listings
32
Min Sold Price
$254,900
Max Sold Price
$789,900
Avg Sold Price
$428,964
Days until Sold
29 days
Nearby Places
Additional Information about 2924 68 St Nw
















