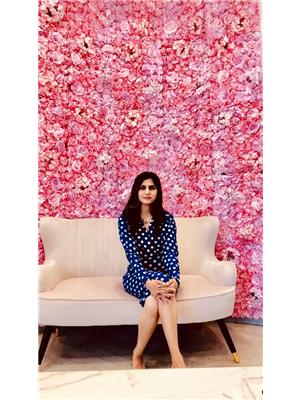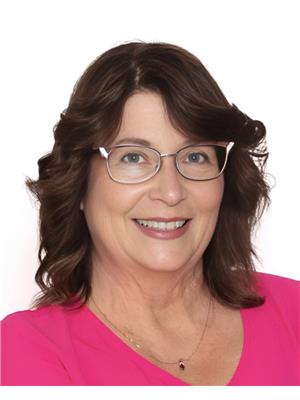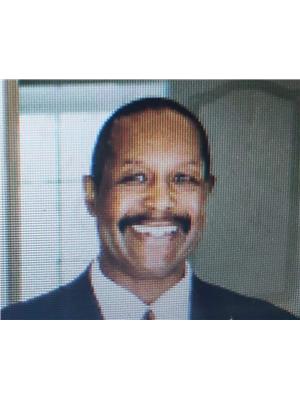6 Hull Wd, Spruce Grove
- Bedrooms: 3
- Bathrooms: 3
- Living area: 213.68 square meters
- Type: Residential
- Added: 43 days ago
- Updated: 26 days ago
- Last Checked: 20 hours ago
Introducing the Jasmine, this 2290 sqft masterpiece is a testament to luxury living. From the moment you arrive, youll be captivated by large front entrance and DEN upon entry and then heading inside to discover a thoughtfully designed open floor plan that flows seamlessly between the living,dining and kitchen areas making ideal for family living or hosting gathering with 18 soaring OPEN-TO-ABOVE that bathe the space in natural light pouring in through large windows. The heart of this abode is its chef-inspired kitchen adorned with built-in appliances and complemented by a convenient walkthrough pantry for effortless organization and stunning pet wash station for the fur babies. Ascend to the upper level where you'll discover the primary suite offers a haven of tranquility, boasting ample space and its own spa-like 5pc ensuite retreat and added convenience of laundry room to it. Completing this level is a bonus room perfect for work or play. Basement is unfinished awaiting for ur personal touches. (id:1945)
powered by

Property DetailsKey information about 6 Hull Wd
- Heating: Forced air
- Stories: 2
- Year Built: 2022
- Structure Type: House
Interior FeaturesDiscover the interior design and amenities
- Basement: Unfinished, Full
- Appliances: Washer, Refrigerator, Dishwasher, Dryer, Microwave, Window Coverings
- Living Area: 213.68
- Bedrooms Total: 3
- Fireplaces Total: 1
- Bathrooms Partial: 1
- Fireplace Features: Electric, Unknown
Exterior & Lot FeaturesLearn about the exterior and lot specifics of 6 Hull Wd
- Lot Features: Closet Organizers
- Parking Features: Attached Garage, Oversize, Heated Garage
Location & CommunityUnderstand the neighborhood and community
- Common Interest: Freehold
Tax & Legal InformationGet tax and legal details applicable to 6 Hull Wd
- Parcel Number: ZZ999999999
Room Dimensions

This listing content provided by REALTOR.ca
has
been licensed by REALTOR®
members of The Canadian Real Estate Association
members of The Canadian Real Estate Association
Nearby Listings Stat
Active listings
79
Min Price
$329,998
Max Price
$837,900
Avg Price
$534,002
Days on Market
47 days
Sold listings
26
Min Sold Price
$320,000
Max Sold Price
$920,000
Avg Sold Price
$456,369
Days until Sold
44 days
Nearby Places
Additional Information about 6 Hull Wd
























































