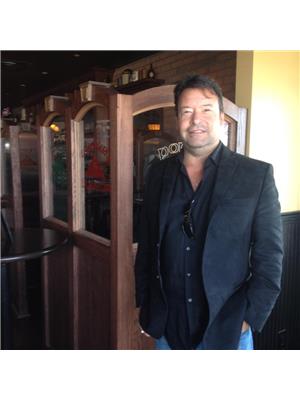902 160 Tuxedo Avenue, Winnipeg
- Bedrooms: 2
- Bathrooms: 2
- Living area: 1600 square feet
- Type: Apartment
- Added: 4 days ago
- Updated: 3 days ago
- Last Checked: 10 hours ago
1E//Winnipeg/Welcome to 902-160 Tuxedo Avenue: Luxury Living Awaits!Step into this stunning luxury condominium that perfectly combines elegance and comfort. The bright, airy kitchen features abundant storage and beautiful quartz countertops, complemented by four sleek stainless steel appliances that will remain for your enjoyment. Enjoy your meals in the inviting eat-in kitchen while taking in the picturesque views. The cozy living room, complete with a charming fireplace, provides an ideal space for relaxation or entertaining. The master bedroom is a true retreat, boasting a luxurious 5-piece ensuite with heated tile floors and a spacious walk-in closet. This thoughtfully designed layout also includes a second bedroom, a convenient laundry room, and a stylish 3-piece bath. Step outside onto the large balcony and soak in the stunning views perfect for morning coffee or evening sunsets. Don t miss the opportunity to make this exceptional property your new home! (id:1945)
powered by

Property Details
- Cooling: Central air conditioning
- Heating: Baseboard heaters, Natural gas
- Stories: 1
- Year Built: 1984
- Structure Type: Apartment
Interior Features
- Flooring: Tile, Laminate
- Appliances: Washer, Refrigerator, Dishwasher, Stove, Dryer, Microwave, Blinds, Garage door opener, Bar dry
- Living Area: 1600
- Bedrooms Total: 2
- Fireplaces Total: 1
- Fireplace Features: Insert, Electric
Exterior & Lot Features
- View: View
- Lot Features: Disabled Access, Park/reserve, Balcony, Closet Organizers, No Smoking Home
- Water Source: Municipal water
- Parking Features: Other
- Road Surface Type: Paved road
- Lot Size Dimensions: 0 x 0
Location & Community
- Common Interest: Condo/Strata
Property Management & Association
- Association Fee: 1675
- Association Name: Towers 204.956.2739 - Rebecca
- Association Fee Includes: Common Area Maintenance, Landscaping, Property Management, Cable TV, Caretaker, Heat, Electricity, Water, Insurance, Parking, Reserve Fund Contributions
Utilities & Systems
- Sewer: Municipal sewage system
Tax & Legal Information
- Tax Year: 2024
- Tax Annual Amount: 3171.03
Additional Features
- Security Features: Smoke Detectors
Room Dimensions

This listing content provided by REALTOR.ca has
been licensed by REALTOR®
members of The Canadian Real Estate Association
members of The Canadian Real Estate Association















