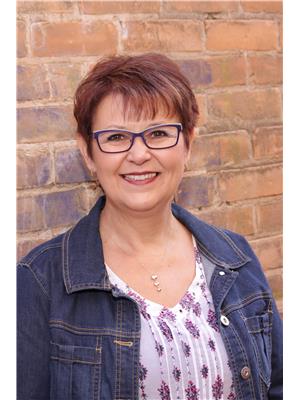62 451 Hyndman Cr Nw, Edmonton
- Bedrooms: 3
- Bathrooms: 2
- Living area: 113.42 square meters
- Type: Townhouse
- Added: 2 days ago
- Updated: 4 hours ago
- Last Checked: 10 minutes ago
Welcome to Rio Hermitage! Enjoy views of the North Saskatchewan River from your master bedroom or walk across the street and immediately join the interconnected trails to access Edmontons scenic river valley. This end-unit townhome has 3 large bedrooms, 1.5 baths, and an open concept living area complete with chefs kitchen. Exceptionally-sized master bedroom also comes with a walk-in closet. Single car attached, heated garage. The basement is unfinished but is insulated to keep it cozy warm during winter. Well located with easy access to Yellowhead Trail and Anthony Henday. Enjoy a maintenance-free lifestyle and the many nearby amenities: river access for canoeing/ kayaking, Frisbee golf, childrens playground, trout pond for fishing enthusiasts, tennis, and outdoor skating trails (3.5 km of skating paths at Rundle Park)! The best part of all, this townhome abuts two river-valley connected parks, which means that you can walk/jog/bike all the way to the other end of the city. (id:1945)
powered by

Property Details
- Heating: Forced air
- Stories: 2
- Year Built: 2004
- Structure Type: Row / Townhouse
Interior Features
- Basement: Unfinished, Full
- Appliances: Washer, Refrigerator, Dishwasher, Stove, Dryer, Alarm System, Oven - Built-In, Hood Fan, Window Coverings, Garage door opener
- Living Area: 113.42
- Bedrooms Total: 3
- Bathrooms Partial: 1
Exterior & Lot Features
- View: Valley view
- Lot Features: Hillside, Treed, No Smoking Home
- Parking Features: Attached Garage, Heated Garage
Location & Community
- Common Interest: Condo/Strata
Property Management & Association
- Association Fee: 392.55
- Association Fee Includes: Exterior Maintenance, Landscaping, Property Management, Water, Insurance, Other, See Remarks
Tax & Legal Information
- Parcel Number: 10032648
Additional Features
- Security Features: Smoke Detectors
Room Dimensions
This listing content provided by REALTOR.ca has
been licensed by REALTOR®
members of The Canadian Real Estate Association
members of The Canadian Real Estate Association














