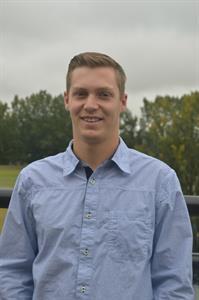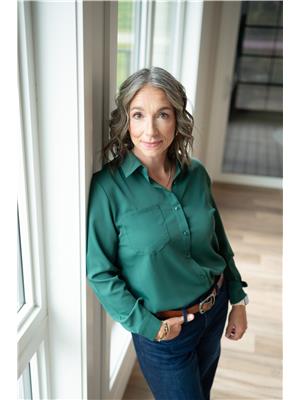2 Allard Avenue, Blackfalds
- Bedrooms: 3
- Bathrooms: 2
- Living area: 1347 square feet
- Type: Residential
- Added: 35 days ago
- Updated: 11 days ago
- Last Checked: 19 hours ago
Another beautifully built home by Heartfaster Construction Ltd. If you're looking for something unique, take a look at this raised bungalow with all the quality finishings you'd expect from this builder. 9' ceilings, numerous large Triple Glazed windows & neutral color palette, creates open & bright concept throughout the main floor. The front door is a work of art, lending a modern streamlined look. The cabinets in kitchen are two toned & plentiful & the large quartz island has room for seating & offers tons of work space. There is a pantry & coffee bar & attractive light fixtures in both kitchen & dining area. Brand new S/S appliances included! The primary bedroom has a good sized walk in closet & a 3 piece ensuite with oversized shower. There are 2 more bedrooms on the main floor, perfect for kids or office space & the 4 piece bathroom has a huge vanity with same quartz countertop. Enjoy the west facing deck out back with maintenance free composite decking & newly laid sod & landscaping! The basement has huge windows & is framed for a bedroom-basement plans allow for 2 bedrooms, a 4 piece bathroom & family room. There is On Demand HWT, roughed in underfloor heat & a sump pump. Garage has 8' door, 16' ceilings, a catch drain & is roughed in for heater. Close to schools, highway access & recreation center, with New Home Warranty for peace of mind! (id:1945)
powered by

Property Details
- Cooling: None
- Heating: Forced air, In Floor Heating
- Stories: 1
- Structure Type: House
- Exterior Features: Vinyl siding
- Foundation Details: Poured Concrete
- Architectural Style: Bungalow
- Construction Materials: Wood frame
Interior Features
- Basement: Unfinished, Full
- Flooring: Vinyl Plank
- Appliances: Refrigerator, Dishwasher, Stove, Microwave
- Living Area: 1347
- Bedrooms Total: 3
- Above Grade Finished Area: 1347
- Above Grade Finished Area Units: square feet
Exterior & Lot Features
- Lot Features: Back lane, PVC window, Closet Organizers, No Animal Home, No Smoking Home
- Lot Size Units: square feet
- Parking Total: 2
- Parking Features: Attached Garage
- Lot Size Dimensions: 5490.00
Location & Community
- Common Interest: Freehold
- Subdivision Name: Aspen Lakes West
Tax & Legal Information
- Tax Lot: 3
- Tax Year: 2024
- Tax Block: 13
- Parcel Number: 0037032182
- Tax Annual Amount: 1072
- Zoning Description: R1M
Room Dimensions
This listing content provided by REALTOR.ca has
been licensed by REALTOR®
members of The Canadian Real Estate Association
members of The Canadian Real Estate Association
















