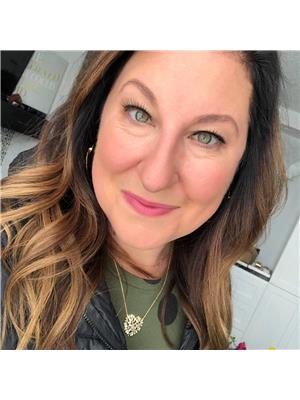3 324 Heatherglen Dr, Spruce Grove
- Bedrooms: 2
- Bathrooms: 3
- Living area: 110.45 square meters
- Type: Duplex
- Added: 8 days ago
- Updated: 7 days ago
- Last Checked: 19 hours ago
BRAND NEW, modern & meticulously crafted for an aesthetic atmosphere, this duplex offering 1,188 sq ft of show-home-condition living space, is selectively situated in the desirable community of Heatherglen, where walking trails, dining, shopping & the Tri-Leisure centre are a mere minute away. An open concept main floor embraces a contemporary colour palette as vinyl plank flooring extends past the 2pc powder room, beyond the kitchen, so stylishly outfitted with brilliant recessed lighting, beautiful cabinetry & island including bar-style seating, before accenting the glorious sun-fed corner of the dining room with a relaxing view of your private fenced yard. The living room is airy and presents the warmth of a tile-encased gas fireplace. Private quarters upstairs unite 2 bedrooms serviced by a 4pc main bath, including the primary retreat, crowned with his & hers walk-in closets, and it's own full 4pc ensuite. The basement offers unfinished space for another bedroom or flex space. NEW HOME WARRANTY! (id:1945)
powered by

Property Details
- Heating: Forced air
- Stories: 2
- Year Built: 2024
- Structure Type: Duplex
Interior Features
- Basement: Unfinished, Full
- Appliances: Hood Fan, Garage door opener, Garage door opener remote(s)
- Living Area: 110.45
- Bedrooms Total: 2
- Fireplaces Total: 1
- Bathrooms Partial: 1
- Fireplace Features: Gas, Unknown
Exterior & Lot Features
- Lot Features: Flat site, Paved lane, No back lane, No Animal Home, No Smoking Home
- Parking Features: Attached Garage
- Building Features: Vinyl Windows
Location & Community
- Common Interest: Condo/Strata
Property Management & Association
- Association Fee: 195.16
- Association Fee Includes: Insurance, Other, See Remarks
Tax & Legal Information
- Parcel Number: 005260
Additional Features
- Security Features: Smoke Detectors
Room Dimensions

This listing content provided by REALTOR.ca has
been licensed by REALTOR®
members of The Canadian Real Estate Association
members of The Canadian Real Estate Association
















