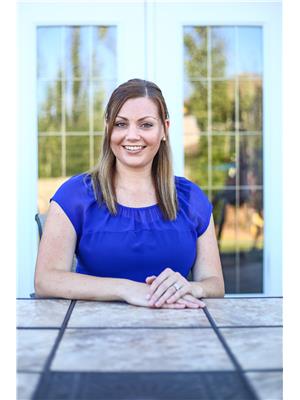10 Deer Park Cl, Spruce Grove
- Bedrooms: 3
- Bathrooms: 3
- Living area: 169.14 square meters
- Type: Residential
- Added: 26 days ago
- Updated: 11 hours ago
- Last Checked: 3 hours ago
WOW $75k in upgrades! This 1820sqft, 3 bedroom 2 Storey in Deer Park is too good to miss! Nicely appointed with all the extras you could ask for! Starting w/the cul-de-sac location, extra wide driveway, heated dbl attached 24x24 garage! Stunning new vinyl plank flooring & baseboards throughout the entire house! U-shaped kitchen w/pantry & upgraded quartz countertops, 2pc bath, main floor laundry, spacious dining area & bright family room w/built in cabinets & tile surround gas fireplace! Off the dining area you have French doors leading to a covered maintenance free deck, BBQ gas line, refreshed landscaping, new pergola & fully fenced yard! Upstairs a Perfect Primary bedroom w/walk-in closet, renovated 5pc ensuite w/corner shower & freestanding soaker tub. 2 additional bedrooms w/window boxes,4pc bath & den complete this floor! Basement is mostly complete w/huge family room & giant utility/storage room! As if that wasnt enough, this home also has Central Air! Move in & relax-it has all been done for you! (id:1945)
powered by

Property Details
- Cooling: Central air conditioning
- Heating: Forced air
- Stories: 2
- Year Built: 2000
- Structure Type: House
Interior Features
- Basement: Partially finished, Full
- Appliances: Washer, Refrigerator, Central Vacuum, Dishwasher, Stove, Dryer, Microwave Range Hood Combo, Storage Shed, Window Coverings, Garage door opener, Garage door opener remote(s), Fan
- Living Area: 169.14
- Bedrooms Total: 3
- Fireplaces Total: 1
- Bathrooms Partial: 1
- Fireplace Features: Gas, Unknown
Exterior & Lot Features
- Lot Features: Cul-de-sac, Treed, Flat site, Exterior Walls- 2x6", No Animal Home, No Smoking Home
- Lot Size Units: square meters
- Parking Total: 4
- Parking Features: Attached Garage, Oversize, Heated Garage
- Building Features: Vinyl Windows
- Lot Size Dimensions: 562.62
Location & Community
- Common Interest: Freehold
Tax & Legal Information
- Parcel Number: 007016
Additional Features
- Security Features: Smoke Detectors
Room Dimensions
This listing content provided by REALTOR.ca has
been licensed by REALTOR®
members of The Canadian Real Estate Association
members of The Canadian Real Estate Association

















