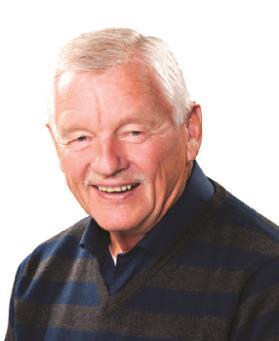17 324 Heatherglen Dr, Spruce Grove
- Bedrooms: 3
- Bathrooms: 2
- Living area: 109.36 square meters
- Type: Duplex
- Added: 22 days ago
- Updated: 12 days ago
- Last Checked: 14 hours ago
Wonderful 3-bedroom, 2-bath half-duplex with single attached garage has an island kitchen, gas fireplace, and large yard backing onto green space! Brand new shingles and dishwasher; all other appliances just a few years old, HWT new in 2017. Enjoy long sightlines from the open concept living area, a deck off of the dining nook, and fully fenced yard. Theres a half bath on the main floor and 4-pce bath upstairs, along with 3 bedrooms up. Spacious closets (one walk-in). The partly finished basement is drywalled and has a roughed-in 3pce future bath shared with the laundry room; building materials are included in the sale (OVE Decors shower, vinyl plank, pot lights, etc.). An ideal starter home or investment property with a reasonable $195 monthly condo fee. Close to multiple parks and playgrounds, trails, Tri-Leisure Centre, services, and schools! (id:1945)
powered by

Property Details
- Heating: Forced air
- Stories: 2
- Year Built: 2002
- Structure Type: Duplex
Interior Features
- Basement: Partially finished, Full
- Appliances: Refrigerator, Dishwasher, Stove, Microwave Range Hood Combo, Window Coverings, Washer/Dryer Stack-Up
- Living Area: 109.36
- Bedrooms Total: 3
- Fireplaces Total: 1
- Bathrooms Partial: 1
- Fireplace Features: Gas, Corner
Exterior & Lot Features
- Lot Features: Cul-de-sac, No back lane, No Smoking Home
- Lot Size Units: square meters
- Parking Features: Attached Garage
- Building Features: Vinyl Windows
- Lot Size Dimensions: 277.07
Location & Community
- Common Interest: Condo/Strata
- Community Features: Public Swimming Pool
Property Management & Association
- Association Fee: 194.81
- Association Fee Includes: Insurance, Other, See Remarks
Tax & Legal Information
- Parcel Number: 005274
Additional Features
- Security Features: Smoke Detectors
Room Dimensions

This listing content provided by REALTOR.ca has
been licensed by REALTOR®
members of The Canadian Real Estate Association
members of The Canadian Real Estate Association














