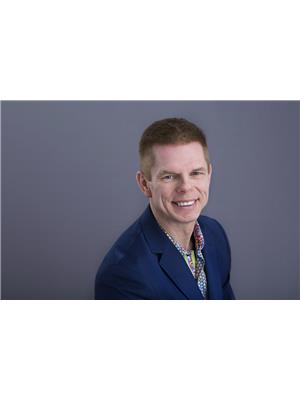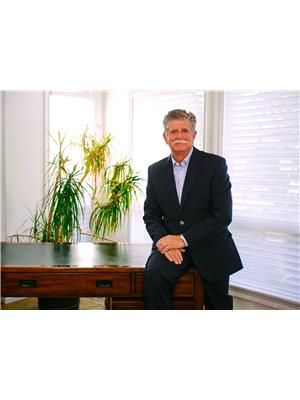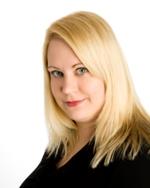3117 138 Av Nw, Edmonton
- Bedrooms: 3
- Bathrooms: 2
- Living area: 108 square meters
- Type: Townhouse
- Added: 43 days ago
- Updated: 26 days ago
- Last Checked: 18 hours ago
Living the Good Life in Hairsine, Edmonton! Opportunity knocks! Will you answer? Perfect for First Time Home Buyers or Investors! Discover this affordable and low-maintenance fully-developed, 3-bedroom, 2 bathroom home. Enjoy peace of mind with exterior maintenance handled, leaving you more time to enjoy with your family or relax and rejuvenate in your sauna. Step outside to your spacious deck and fully fenced backyard, ideal for young kids and pets to play freely. Hairsine is a welcoming, family-friendly community known for its mature tree-lined streets, nearby parks, and a strong sense of community spirit. The neighbourhood is home to excellent schools, shopping centre's, and recreational facilities, ensuring a comfortable and convenient lifestyle. With easy access to the Anthony Henday, Clareview Station LRT, and transit hub, youre never far from the best of Edmontons amenities. This home offers the perfect blend of comfort, location, and value! (id:1945)
powered by

Property DetailsKey information about 3117 138 Av Nw
- Heating: Forced air
- Stories: 2
- Year Built: 1979
- Structure Type: Row / Townhouse
Interior FeaturesDiscover the interior design and amenities
- Basement: Finished, Full
- Appliances: Washer, Refrigerator, Dishwasher, Stove, Dryer, Window Coverings
- Living Area: 108
- Bedrooms Total: 3
Exterior & Lot FeaturesLearn about the exterior and lot specifics of 3117 138 Av Nw
- Lot Features: Corner Site
- Lot Size Units: square meters
- Parking Features: Stall
- Lot Size Dimensions: 245.84
Location & CommunityUnderstand the neighborhood and community
- Common Interest: Condo/Strata
Property Management & AssociationFind out management and association details
- Association Fee: 300
- Association Fee Includes: Exterior Maintenance, Landscaping, Insurance, Other, See Remarks
Tax & Legal InformationGet tax and legal details applicable to 3117 138 Av Nw
- Parcel Number: 5552849
Additional FeaturesExplore extra features and benefits
- Security Features: Smoke Detectors
Room Dimensions

This listing content provided by REALTOR.ca
has
been licensed by REALTOR®
members of The Canadian Real Estate Association
members of The Canadian Real Estate Association
Nearby Listings Stat
Active listings
66
Min Price
$102,500
Max Price
$489,000
Avg Price
$212,988
Days on Market
49 days
Sold listings
43
Min Sold Price
$75,000
Max Sold Price
$442,000
Avg Sold Price
$232,647
Days until Sold
55 days
Nearby Places
Additional Information about 3117 138 Av Nw
































































