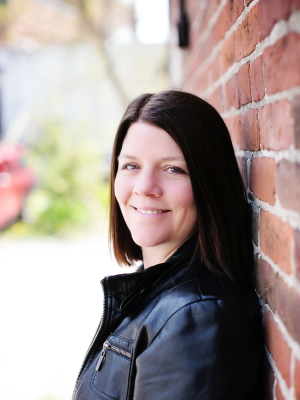293 Ivey Crescent, Cobourg
- Bedrooms: 3
- Bathrooms: 3
- Type: Residential
- Added: 72 days ago
- Updated: 18 days ago
- Last Checked: 18 hours ago
Welcome To Your Dream Home Nestled on a Quiet Crescent in the Charming Community of Cobourg! This Stunning Bungalow Offers the Perfect Blend of Tranquility and Convenience, Located Just Minutes from Highway 401 and Close to all Essential Community Amenities. Step Inside to Discover a Beautifully Designed 2+1 Bedroom, 3 Bathroom Residence that Exudes Warmth and Elegance. The Formal Living and Dining Areas Provide an Inviting Space for Entertaining Guests or Enjoying Family Gatherings. Custom-Designed & Made Kitchen is a Chefs Delight, Featuring High-End Finishes and Appliances and An Eat-in Breakfast Nook, Perfect For Morning Coffee or Casual Meals. The Homes Standout Feature is the Bright and Spacious Sunroom That Offers Picturesque Views of the Private, Landscaped Yard. This Tranquil Space is Ideal for Relaxation, Reading, or Simply Soaking in the Beauty of the Outdoors. Retreat to the Primary Bedroom, which Boasts a Luxurious Ensuite and a Generous Walk-In Closet, Providing a Serene and Private Sanctuary. The Practical Layout Includes an Entrance from the Garage Directly into the Laundry Room, Adding a Touch of Convenience to your Daily Routine. The Finished Walk-Out Basement is a Versatile Space, Complete with a Large Recreation Room, a Third Bedroom, a Full 3-Piece Bathroom, and an Oversized Utility Room. This Area is Perfect for Guests, Extended Family, or Transforming into a Home Office or Gym. Enjoy Seamless Indoor-Outdoor Living with Direct Access From Both the Basement and The Sunroom To the Exquisite Backyard. The Private Yard is a True Oasis, Featuring Beautiful Modern Stone Landscaping, a Saltwater Pool (2019), a Hot Tub (2019), and Vibrant Gardens. This Outdoor Space is Perfect for Summer Barbecues, Pool parties, or Simply Unwinding in Your Own Slice of Paradise. Don't Miss the Opportunity to Own This Exceptional Bungalow. With its Ideal Location, and Elegant Design This Home Offers a Lifestyle of Comfort and Sophistication.
powered by

Property DetailsKey information about 293 Ivey Crescent
- Cooling: Central air conditioning
- Heating: Forced air, Natural gas
- Stories: 1
- Structure Type: House
- Exterior Features: Brick
- Foundation Details: Concrete
- Architectural Style: Bungalow
Interior FeaturesDiscover the interior design and amenities
- Basement: Finished, Walk out, N/A
- Appliances: Refrigerator, Hot Tub, Dishwasher, Stove, Microwave, Water Heater
- Bedrooms Total: 3
- Fireplaces Total: 1
Exterior & Lot FeaturesLearn about the exterior and lot specifics of 293 Ivey Crescent
- Water Source: Municipal water
- Parking Total: 4
- Pool Features: Inground pool
- Parking Features: Attached Garage
- Building Features: Fireplace(s)
- Lot Size Dimensions: 87.99 x 155.87 FT
Location & CommunityUnderstand the neighborhood and community
- Directions: Parkview Hills and Ashland
- Common Interest: Freehold
- Community Features: Community Centre
Utilities & SystemsReview utilities and system installations
- Sewer: Sanitary sewer
- Utilities: Sewer, Cable
Tax & Legal InformationGet tax and legal details applicable to 293 Ivey Crescent
- Tax Annual Amount: 6585.36
Room Dimensions

This listing content provided by REALTOR.ca
has
been licensed by REALTOR®
members of The Canadian Real Estate Association
members of The Canadian Real Estate Association
Nearby Listings Stat
Active listings
11
Min Price
$699,900
Max Price
$1,249,000
Avg Price
$850,955
Days on Market
45 days
Sold listings
6
Min Sold Price
$629,000
Max Sold Price
$1,299,000
Avg Sold Price
$857,117
Days until Sold
37 days
Nearby Places
Additional Information about 293 Ivey Crescent

















































