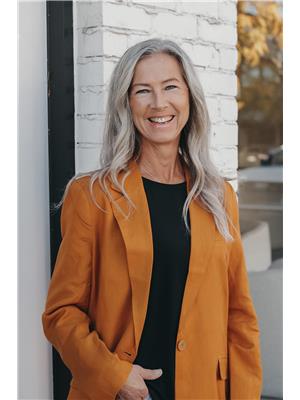32 3410 Ste Anne Tr, Rural Lac Ste Anne County
- Bedrooms: 4
- Bathrooms: 4
- Living area: 214.03 square meters
- Type: Residential
- Added: 164 days ago
- Updated: 18 days ago
- Last Checked: 2 hours ago
Located in one of the most unique lake communities in Alberta sits this stunning fully finished lake property which offers the perfect retreat for those looking for a recreational property or full time living as this gated community is minutes to amenities, shopping and a 40 min drive to Edmonton. Featuring 4 bedrooms and 4 bath this home includes a stunning family room equipped with a wood burning fireplace, an exceptional living room with vaulted ceilings and massive windows overlooking the private canal that comes with your own dock and has direct access to lac ste anne lake. The main level also features a stunning kitchen, dressed in quartz countertops and comes complete with stainless steel appliances. The main level also includes a den/office, laundry and access to your outdoor covered deck that is fitted with motorized screens. Breathtaking primary bedroom with a spa-like ensuite, finished basement with custom bunk room, central A/C, huge rear yard with firepit area. This must been seen in person!! (id:1945)
powered by

Property DetailsKey information about 32 3410 Ste Anne Tr
Interior FeaturesDiscover the interior design and amenities
Exterior & Lot FeaturesLearn about the exterior and lot specifics of 32 3410 Ste Anne Tr
Location & CommunityUnderstand the neighborhood and community
Tax & Legal InformationGet tax and legal details applicable to 32 3410 Ste Anne Tr
Room Dimensions

This listing content provided by REALTOR.ca
has
been licensed by REALTOR®
members of The Canadian Real Estate Association
members of The Canadian Real Estate Association
Nearby Listings Stat
Active listings
3
Min Price
$559,900
Max Price
$769,900
Avg Price
$671,567
Days on Market
175 days
Sold listings
2
Min Sold Price
$550,000
Max Sold Price
$769,900
Avg Sold Price
$659,950
Days until Sold
118 days
Nearby Places
Additional Information about 32 3410 Ste Anne Tr
















