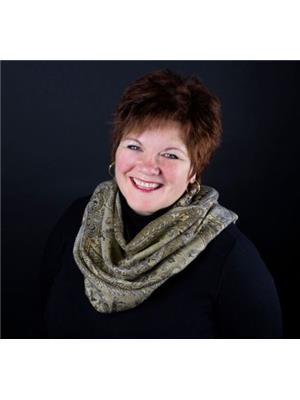54013 Rge Rd 30, Rural Lac Ste Anne County
- Bedrooms: 4
- Bathrooms: 3
- Living area: 165.76 square meters
- Type: Residential
- Added: 107 days ago
- Updated: 106 days ago
- Last Checked: 21 hours ago
Welcome to this stunning Executive bi-level on a treed acreage. The open concept has a beautiful Chefs kitchen with a 5'x 12' granite countertop workspace, top of the line KITCHENAID SS appliances, and tons of storage! Dining area leads to a massive 900+ sq ft DuraDeck sundeck! Real Hardwood and beautiful vaulted ceilings soaring above, create an open & spacious ambiance that is perfect for entertaining. The primary bedroom offers a spa like 3pc ensuite and huge walk in closet with built ins. 3 additional spacious bedrooms await, each offering ample space & natural light. The lower level boasts a generously sized family room, ideal for hosting gatherings with friends & family. A 3pc bath can be found on this level, accompanied by a L-shaped shower & a huge steam room, providing ultimate relaxation. Another highlight of the home is the large & stunning sunroom located in the walkout basement, spanning over 596 square feet. The property already includes wiring and heating for a future Detached shop. (id:1945)
powered by

Property DetailsKey information about 54013 Rge Rd 30
- Heating: Forced air
- Year Built: 2008
- Structure Type: House
- Architectural Style: Bi-level
Interior FeaturesDiscover the interior design and amenities
- Basement: Finished, Full
- Appliances: Washer, Refrigerator, Stove, Dryer, Window Coverings
- Living Area: 165.76
- Bedrooms Total: 4
Exterior & Lot FeaturesLearn about the exterior and lot specifics of 54013 Rge Rd 30
- Lot Size Units: acres
- Parking Total: 4
- Parking Features: Attached Garage
- Lot Size Dimensions: 2.02
Tax & Legal InformationGet tax and legal details applicable to 54013 Rge Rd 30
- Parcel Number: ZZ999999999
Additional FeaturesExplore extra features and benefits
- Security Features: Smoke Detectors
Room Dimensions

This listing content provided by REALTOR.ca
has
been licensed by REALTOR®
members of The Canadian Real Estate Association
members of The Canadian Real Estate Association
Nearby Listings Stat
Active listings
1
Min Price
$689,649
Max Price
$689,649
Avg Price
$689,649
Days on Market
106 days
Sold listings
0
Min Sold Price
$0
Max Sold Price
$0
Avg Sold Price
$0
Days until Sold
days
Nearby Places
Additional Information about 54013 Rge Rd 30
































