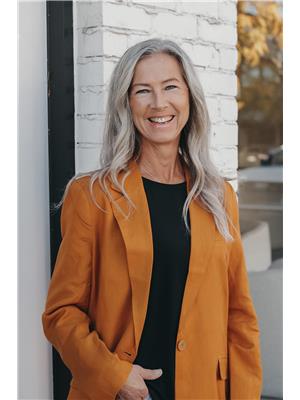542 55101 Ste Anne Tr, Rural Lac Ste Anne County
- Bedrooms: 4
- Bathrooms: 3
- Living area: 134.09 square meters
- Type: Residential
- Added: 179 days ago
- Updated: 41 minutes ago
- Last Checked: 12 minutes ago
Wow!! Lakeside living in the prestigious Estates at Waters Edge! Enjoy all the amenities this gated, waterfront community has to offer! Outdoor swimming pool, sand beach, volleyball, marina, exercise room, playground, community centre & friendly folks! Your 1443 sq ft fully finished walkout bungalow is complete w/ a double attached, oversized & heated garage. Wide open concept boasting big windows, 10' coffered living room ceiling & stone fireplace w/ patio doors that walk out to a huge covered lakeside deck spanning the entire width of the home, tons of granite countertop space, loads of cupboards, kitchen island & pantry. Primary bedroom has 5 piece ensuite & patio doors to the lakeside deck. An additional bedroom, 4 piece bath & laundry room complete the main level. The walkout level is fully finished w/ 2 bedrooms, 4 piece bath, huge open games room w/ wet bar and steps out to a covered, lakeside patio. This is a gated community, 45 min from Edmonton located on the shores of Lac Ste Anne! (id:1945)
powered by

Property DetailsKey information about 542 55101 Ste Anne Tr
- Heating: Forced air
- Stories: 1
- Year Built: 2017
- Structure Type: House
- Architectural Style: Bungalow
Interior FeaturesDiscover the interior design and amenities
- Basement: Finished, Full
- Appliances: Washer, Refrigerator, Dishwasher, Stove, Dryer, Microwave Range Hood Combo, Garage door opener, Garage door opener remote(s)
- Living Area: 134.09
- Bedrooms Total: 4
Exterior & Lot FeaturesLearn about the exterior and lot specifics of 542 55101 Ste Anne Tr
- Lot Features: Park/reserve, Wet bar
- Lot Size Units: acres
- Pool Features: Outdoor pool
- Parking Features: Attached Garage, Oversize
- Building Features: Ceiling - 10ft
- Lot Size Dimensions: 0.23
Location & CommunityUnderstand the neighborhood and community
- Community Features: Lake Privileges, Public Swimming Pool
Property Management & AssociationFind out management and association details
- Association Fee: 234.9
- Association Fee Includes: Common Area Maintenance, Property Management, Insurance, Other, See Remarks
Tax & Legal InformationGet tax and legal details applicable to 542 55101 Ste Anne Tr
- Parcel Number: 5503105184
Room Dimensions
| Type | Level | Dimensions |
| Living room | Main level | x |
| Kitchen | Main level | x |
| Family room | Lower level | x |
| Primary Bedroom | Main level | x |
| Bedroom 2 | Main level | x |
| Bedroom 3 | Lower level | x |
| Bedroom 4 | Lower level | x |

This listing content provided by REALTOR.ca
has
been licensed by REALTOR®
members of The Canadian Real Estate Association
members of The Canadian Real Estate Association
Nearby Listings Stat
Active listings
3
Min Price
$639,900
Max Price
$799,000
Avg Price
$702,933
Days on Market
125 days
Sold listings
1
Min Sold Price
$800,000
Max Sold Price
$800,000
Avg Sold Price
$800,000
Days until Sold
140 days















