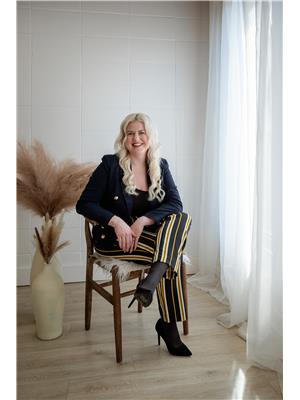41 Baile Close, Red Deer
- Bedrooms: 3
- Bathrooms: 2
- Living area: 1279 square feet
- Type: Townhouse
Source: Public Records
Note: This property is not currently for sale or for rent on Ovlix.
We have found 6 Townhomes that closely match the specifications of the property located at 41 Baile Close with distances ranging from 2 to 8 kilometers away. The prices for these similar properties vary between 199,900 and 305,000.
Nearby Listings Stat
Active listings
19
Min Price
$209,900
Max Price
$819,600
Avg Price
$463,237
Days on Market
40 days
Sold listings
5
Min Sold Price
$244,900
Max Sold Price
$574,900
Avg Sold Price
$347,540
Days until Sold
25 days
Property Details
- Cooling: None
- Heating: Forced air, Natural gas
- Stories: 2
- Year Built: 1980
- Structure Type: Row / Townhouse
- Exterior Features: Stucco, Wood siding
- Foundation Details: Poured Concrete
- Construction Materials: Wood frame
Interior Features
- Basement: Partially finished, Full
- Flooring: Vinyl Plank
- Appliances: Refrigerator, Dishwasher, Stove, See remarks, Washer & Dryer
- Living Area: 1279
- Bedrooms Total: 3
- Fireplaces Total: 1
- Bathrooms Partial: 1
- Above Grade Finished Area: 1279
- Above Grade Finished Area Units: square feet
Exterior & Lot Features
- Lot Features: Cul-de-sac, Other, Back lane, Wood windows, PVC window, Closet Organizers
- Water Source: Municipal water
- Lot Size Units: square feet
- Parking Total: 2
- Parking Features: Parking Pad, Other
- Lot Size Dimensions: 3520.00
Location & Community
- Common Interest: Freehold
- Subdivision Name: Bower
Utilities & Systems
- Sewer: Municipal sewage system
- Utilities: Natural Gas, Electricity
Tax & Legal Information
- Tax Lot: 63
- Tax Year: 2024
- Tax Block: 4
- Parcel Number: 0012184297
- Tax Annual Amount: 2146
- Zoning Description: R2
3 BEDROOM, 2 BATH TOWNHOME ~ END UNIT ~ LOCATED ON A LARGE PIE LOT WITH MATURE LANDSCAPING ~ CLOSE TO ALL AMENITIES ~ This home offers great value with with 1,279 sq. ft. of living space on a desirable pie-shaped lot, making it a fantastic opportunity for buyers seeking both space and affordability ~ Enter a spacious foyer that flows into an oversized living room, complete with a stunning stone-faced fireplace and sliding patio doors that lead to a secluded patio, surrounded by mature trees for added privacy ~ Host gatherings with ease in the dining room, where a large west-facing window floods the space with natural light ~ The dining area seamlessly connects to a kitchen designed for functionality, featuring ample cabinetry, a wall pantry, generous counter space, a full tile backsplash, a window over the sink, and stainless steel appliances ~ A convenient 2-piece bathroom located just off the foyer adds a practical touch, perfectly completing the main floor ~ The expansive primary bedroom comfortably fits a king sized bed with plenty of room for a cozy sitting area, has dual closets providing ample storage, and large west facing windows fill the space with warm, natural light ~Updated 4-piece bathroom features a modern vanity, a tub with elegant tile surround, and a window that brings in natural light ~ Two additional bedrooms are generously sized ~ The basement boasts a spacious flex space, currently used as a home gym, along with a well organized laundry room featuring built in cabinets ~ Massive storage room with built in shelving provides endless storage options, and is complemented by a separate cold room, wine cellar or more storage space ~ The expansive pie shaped backyard is an outdoor oasis, featuring mature trees, vibrant shrubs, and blooming perennials, complete with a garden shed and fully fenced for privacy, with access to the rear parking pad and back alley ~ Nestled in a quiet cul-de-sac just steps away from a large green space with a community hal l, park, playground, and sports courts, walking trails along Piper Creek that connect to Red Deer’s extensive trail system, and enjoy easy access to Bower Place and the South Hill commercial corridor, where you'll find exceptional shopping, dining, and a wealth of amenities! (id:1945)











