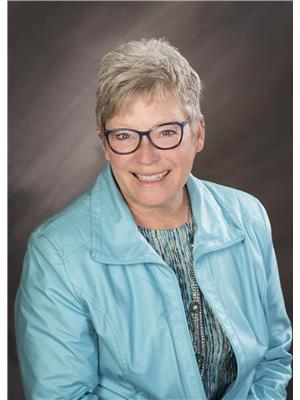4307 46 A Avenue, Red Deer
- Bedrooms: 2
- Bathrooms: 3
- Living area: 1066 square feet
- Type: Townhouse
- Added: 19 hours ago
- Updated: 18 hours ago
- Last Checked: 10 hours ago
~JUST IN TIME FOR CHRISTMAS~ Immediate possession on this darling newly renovated BUNGALOW in Parkvale! Featuring two master bedrooms, and 2 four piece bathrooms. Lots of closet space and each room can accommodate large furniture. A big BRIGHT BEAUTIFUL OPEN FLOORPLAN welcomes you right at the front door! New flooring, freshly painted main floor and NEW LIGHTING! MAIN FLOOR LAUNDRY for your convenience, located in the hallway, stackable washer and dryer creates a nice space saver, and has a laundry storage space as well. Kitchen features a wall oven, cook top, tiled back splash, garburator, and ISLAND with additional storage. The basement is partially developed featuring a large family room, small den, and a 3 piece bathroom!! The other half of basement is an incredible space to have as a hobby room, tool room, play room or just an abundance of storage. The GARGAE (13'6"x21'4") located at the back and attached by a closed in 3 season sunroom. Smaller backyard allows for an easy affordable low maintenance lifestyle. Air conditioning is fully operational and it will add more comfort in our hot summer months. This home has been well taken care of and it warmly awaits its new owners. No age restrictions, no pet restrictions, and NO CONDO FEE'S. Can you say Merry Christmas to yourself in your NEW HOME! (id:1945)
powered by

Property DetailsKey information about 4307 46 A Avenue
Interior FeaturesDiscover the interior design and amenities
Exterior & Lot FeaturesLearn about the exterior and lot specifics of 4307 46 A Avenue
Location & CommunityUnderstand the neighborhood and community
Business & Leasing InformationCheck business and leasing options available at 4307 46 A Avenue
Property Management & AssociationFind out management and association details
Utilities & SystemsReview utilities and system installations
Tax & Legal InformationGet tax and legal details applicable to 4307 46 A Avenue
Additional FeaturesExplore extra features and benefits
Room Dimensions

This listing content provided by REALTOR.ca
has
been licensed by REALTOR®
members of The Canadian Real Estate Association
members of The Canadian Real Estate Association
Nearby Listings Stat
Active listings
14
Min Price
$305,000
Max Price
$2,200,000
Avg Price
$678,893
Days on Market
51 days
Sold listings
12
Min Sold Price
$319,900
Max Sold Price
$1,085,000
Avg Sold Price
$518,192
Days until Sold
65 days
Nearby Places
Additional Information about 4307 46 A Avenue











