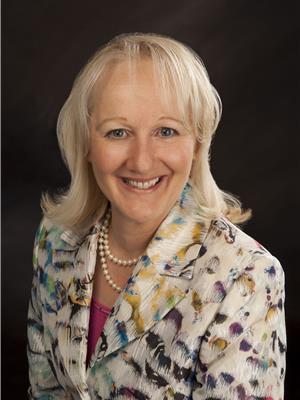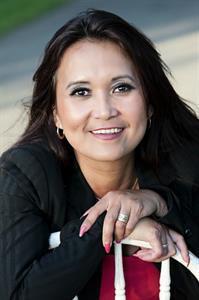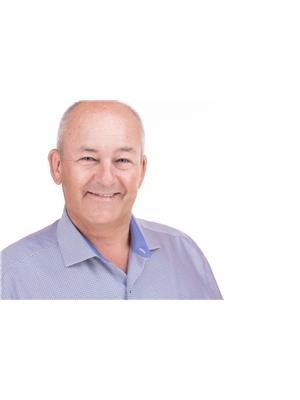117 Redwood Boulevard E, Springbrook
- Bedrooms: 2
- Bathrooms: 2
- Living area: 571.46 square feet
- Type: Townhouse
- Added: 8 days ago
- Updated: 5 days ago
- Last Checked: 18 hours ago
Check out this beautiful 2 bedroom, 2 bath end unit bilevel home in Springbrook just minutes from Red Deer or Penhold. This meticulously maintained home offers open concept living, great for family gatherings or entertaining friends and family. This home was built by Falcon Homes, the main level has upgraded laminate flooring throughout, the large bright front living room window floods the main level with sunlight. The open concept allows for flexible dining to accommodate all those festive occasions. Dark cabinetry compliments the home nicely and for your convenience a two-piece bath. The lower level has two nice sized bedrooms and a 4-piece bath, keeping you nice and cozy with underfloor heating. In the last few years this home has had the following upgrades, Updated lighting in 2023, Hot water tank in2021 with tank and parts 6-year warranty (December 22, 2027) New washer and dryer winter of 2023, Outside is a deck that leads to two parking stalls and a visitor parking stall. Springbrook has a lot to offer, close to Red Deer with all its amenities without all the hustle and bustle of a large city. With new amenities in development including the airport expansion and the development of flour mill, Springbrook is not only enhancing the quality of residents lives but creating opportunities that make the community even more vibrant. (id:1945)
powered by

Property DetailsKey information about 117 Redwood Boulevard E
- Cooling: None
- Heating: Forced air, In Floor Heating
- Year Built: 2011
- Structure Type: Row / Townhouse
- Exterior Features: Stone, Vinyl siding
- Foundation Details: Poured Concrete
- Architectural Style: Bi-level
- Construction Materials: Wood frame
- Type: Bilevel Home
- Bedrooms: 2
- Bathrooms: 2
- Unit: End Unit
- Maintenance: Meticulously maintained
Interior FeaturesDiscover the interior design and amenities
- Basement: Finished, See Remarks
- Flooring: Upgraded laminate flooring
- Appliances: Refrigerator, Dishwasher, Stove, Washer & Dryer
- Living Area: 571.46
- Bedrooms Total: 2
- Bathrooms Partial: 1
- Above Grade Finished Area: 571.46
- Above Grade Finished Area Units: square feet
- Living Space: Open concept living
- Windows: Large bright front living room window
- Cabinets: Dark cabinetry
- Baths: Main Level: Two-piece bath, Lower Level: 4-piece bath
- Heating: Underfloor heating
Exterior & Lot FeaturesLearn about the exterior and lot specifics of 117 Redwood Boulevard E
- Lot Features: Parking
- Parking Total: 2
- Parking Features: Other
- Building Features: Laundry Facility
- Deck: Yes
- Parking: Stalls: Two parking stalls, Visitor Parking: Yes
Location & CommunityUnderstand the neighborhood and community
- Common Interest: Condo/Strata
- Street Dir Suffix: East
- Community Features: Pets Allowed With Restrictions
- Proximity: Minutes from Red Deer or Penhold
- Community: Springbrook
- Amenities: Close to Red Deer with amenities without city hustle
- Development: Current: Airport expansion, Future: Development of flour mill
Property Management & AssociationFind out management and association details
- Association Fee: 325
- Association Name: Sunreal Property Management
- Association Fee Includes: Common Area Maintenance, Property Management, Water, Insurance, Parking, Reserve Fund Contributions, Sewer
Utilities & SystemsReview utilities and system installations
- Electric: 100 Amp Service, Single Phase
- Utilities: Water, Sewer, Natural Gas, Electricity
- Hot Water Tank: Installed: 2021, Warranty: 6-year warranty (Expires December 22, 2027)
- Appliances: Washer and Dryer: New in winter of 2023
- Lighting: Updated in 2023
Tax & Legal InformationGet tax and legal details applicable to 117 Redwood Boulevard E
- Tax Lot: U 8
- Tax Year: 2024
- Parcel Number: 0034817569
- Tax Annual Amount: 1076
- Zoning Description: R3
Room Dimensions

This listing content provided by REALTOR.ca
has
been licensed by REALTOR®
members of The Canadian Real Estate Association
members of The Canadian Real Estate Association
Nearby Listings Stat
Active listings
1
Min Price
$249,900
Max Price
$249,900
Avg Price
$249,900
Days on Market
7 days
Sold listings
1
Min Sold Price
$175,000
Max Sold Price
$175,000
Avg Sold Price
$175,000
Days until Sold
118 days
Nearby Places
Additional Information about 117 Redwood Boulevard E































