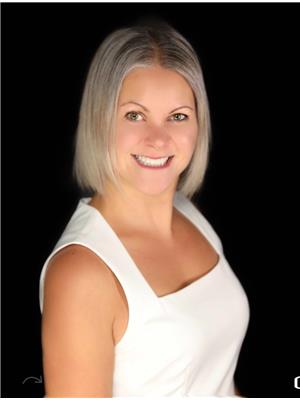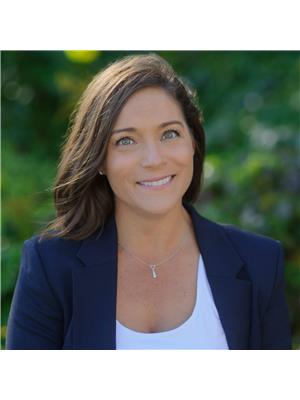85 Spruce Street Unit 201, Cambridge
- Bedrooms: 1
- Bathrooms: 1
- Living area: 870 square feet
- MLS®: 40624197
- Type: Apartment
- Added: 46 days ago
- Updated: 45 days ago
- Last Checked: 5 hours ago
Looking for a unique condo that perfectly blends historic charm with modern amenities? Then look no further than this stunning one-bedroom, one-bathroom condo loft, situated in the historic Narrow Fabric & Weaving Factory in downtown Galt. This corner unit offers breathtaking views of the forest and a 50 square foot private balcony off the living room. The spacious open-concept layout showcases exposed brick walls, polished concrete floors, built-in vintage industrial window blinds, and seamlessly combines the living room, dining area, and kitchen. Enjoy the convenience of in-suite laundry, two rare outside parking spots, a party room, and a small gym space. The building also includes a secure storage unit and controlled entry for added peace of mind. Located within walking distance to markets, shops, cafes, libraries, and Soper Park with its tennis courts and trails, discover urban living at its finest! (id:1945)
powered by

Property Details
- Cooling: Central air conditioning
- Heating: Forced air, Natural gas
- Stories: 1
- Year Built: 2009
- Structure Type: Apartment
- Exterior Features: Brick
- Foundation Details: Poured Concrete
Interior Features
- Basement: None
- Appliances: Washer, Refrigerator, Water softener, Dishwasher, Stove, Dryer, Microwave
- Living Area: 870
- Bedrooms Total: 1
- Above Grade Finished Area: 870
- Above Grade Finished Area Units: square feet
- Above Grade Finished Area Source: Other
Exterior & Lot Features
- Lot Features: Balcony, Paved driveway
- Water Source: Municipal water
- Parking Total: 2
- Building Features: Exercise Centre, Party Room
Location & Community
- Directions: North of McNaughton St. Near Soper Park and Dundas St N.
- Common Interest: Condo/Strata
- Subdivision Name: 21 - Glenview, Lincoln, Oak
- Community Features: Community Centre
Property Management & Association
- Association Fee: 711
- Association Fee Includes: Common Area Maintenance, Insurance, Parking
Utilities & Systems
- Sewer: Municipal sewage system
Tax & Legal Information
- Tax Annual Amount: 2469
- Zoning Description: RM3
Room Dimensions

This listing content provided by REALTOR.ca has
been licensed by REALTOR®
members of The Canadian Real Estate Association
members of The Canadian Real Estate Association
Nearby Listings Stat
Active listings
25
Min Price
$384,900
Max Price
$698,800
Avg Price
$517,880
Days on Market
38 days
Sold listings
14
Min Sold Price
$429,900
Max Sold Price
$750,000
Avg Sold Price
$525,443
Days until Sold
38 days

















