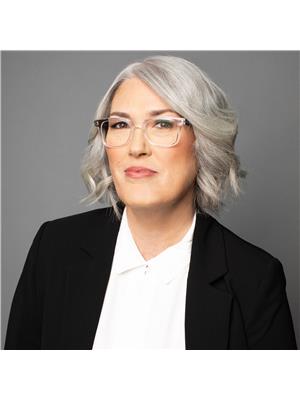163 Greenhill Lane, Belleville
- Bedrooms: 3
- Bathrooms: 2
- Living area: 1028 square feet
- Type: Residential
- Added: 77 days ago
- Updated: 9 days ago
- Last Checked: 20 hours ago
Wow, this is the perfect place to call home. 8 yr old ground level bungalow in quiet sought after neighborhood. Built by Klemencic Homes in 2016, this bright, open concept bungalow is stunning! Main floor consists of 2 bedrooms, oversized master bedroom with ensuite privileges. Bright living room with Exquisite Kitchen and walk-out to deck overlooking nature, no neighbors behind. Lower Level consists of 1 bedroom, 1 bathroom and large rec-room, laundry and lots of storage space. Close to all amenities and minutes to the 401. This home is loaded with value and wont last long. (id:1945)
powered by

Property Details
- Cooling: Central air conditioning
- Heating: Forced air, Natural gas
- Stories: 1
- Year Built: 2016
- Structure Type: House
- Exterior Features: Brick, Vinyl siding
- Foundation Details: Poured Concrete
- Architectural Style: Bungalow
Interior Features
- Basement: Finished, Full
- Appliances: Washer, Refrigerator, Dishwasher, Stove, Dryer, Window Coverings, Garage door opener, Microwave Built-in
- Living Area: 1028
- Bedrooms Total: 3
- Above Grade Finished Area: 1028
- Above Grade Finished Area Units: square feet
- Above Grade Finished Area Source: Builder
Exterior & Lot Features
- Lot Features: Paved driveway
- Water Source: Municipal water
- Parking Total: 4
- Parking Features: Attached Garage
Location & Community
- Directions: CANNIFTON RD NORTH TO MCFARLAND DRIVE TO GREENHILL LANE
- Common Interest: Freehold
- Subdivision Name: Belleville Ward
- Community Features: School Bus
Utilities & Systems
- Sewer: Municipal sewage system
- Utilities: Natural Gas, Electricity, Cable, Telephone
Tax & Legal Information
- Tax Annual Amount: 4280.47
- Zoning Description: R4
Additional Features
- Security Features: Smoke Detectors
Room Dimensions
This listing content provided by REALTOR.ca has
been licensed by REALTOR®
members of The Canadian Real Estate Association
members of The Canadian Real Estate Association

















