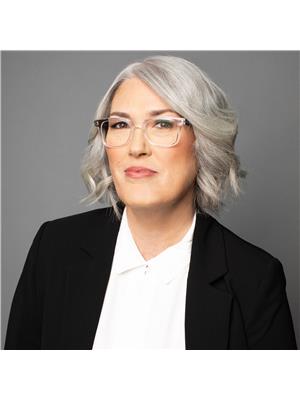1757 Old Highway 2 W, Quinte West
- Bedrooms: 5
- Bathrooms: 3
- Type: Residential
- Added: 99 days ago
- Updated: 6 hours ago
- Last Checked: 8 minutes ago
WATERVIEW. Over looking the Bay of Quinte. This 3+2 bdrm, Brick Bungalow is perfect for the extended family. Enter through the Sun room to Eat-in kitchen, Living room with dining area, hardwood floors, freshly painted through-out, updated interior doors & hardware. Lovely Front Foyer, main 4 pc bath, 3 bdrms on main level including a large Primary with 4 pc ensuite. Downstairs to laundry room, 2 pc bath, oversized Rec Room with Gas brick fireplace, built-in bar with sink and mini fridge, ready for entertaining! Cold storage (perfect for your wine collection) 2 more bedrooms, one with custom built-in cupboards, freshly painted. Large utility room with walk-out, could easily be made into In-Law suite. Patio off sun room, 2 gazebo's, one has hydro, Pond. Low maintenance fencing, stunning Stone work in front by ""Picture Perfect Landscaping"" 2022. Detached double car garage with hydro, garage door opener. (id:1945)
powered by

Property Details
- Cooling: Central air conditioning
- Heating: Forced air, Natural gas
- Stories: 1
- Structure Type: House
- Exterior Features: Brick
- Foundation Details: Block
- Architectural Style: Bungalow
Interior Features
- Basement: Finished, Walk out, N/A
- Appliances: Refrigerator, Dishwasher, Stove, Range, Microwave, Garage door opener, Water Heater
- Bedrooms Total: 5
- Fireplaces Total: 1
- Bathrooms Partial: 1
Exterior & Lot Features
- View: View of water
- Water Source: Municipal water
- Parking Total: 8
- Water Body Name: Bay Of Quinte
- Parking Features: Detached Garage, Covered
- Building Features: Fireplace(s)
- Lot Size Dimensions: 80.7 x 200.3 FT
Location & Community
- Directions: Old Hwy 2
- Common Interest: Freehold
- Street Dir Suffix: West
Utilities & Systems
- Sewer: Septic System
Tax & Legal Information
- Tax Year: 2024
- Tax Annual Amount: 3337.61
- Zoning Description: RR
Room Dimensions
This listing content provided by REALTOR.ca has
been licensed by REALTOR®
members of The Canadian Real Estate Association
members of The Canadian Real Estate Association

















