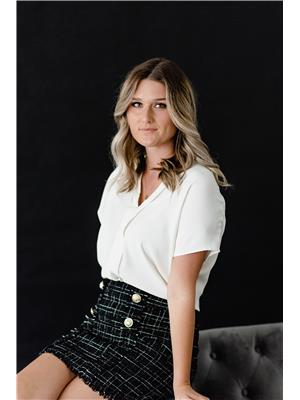127 Foxboro Stirling Road, Quinte West
- Bedrooms: 4
- Bathrooms: 2
- Type: Residential
- Added: 2 days ago
- Updated: 1 days ago
- Last Checked: 4 hours ago
Escape to country living in this charming 4-bedroom farmhouse, set on 2.8 acres of picturesque land just 10 minutes north of Belleville. Surrounded by sprawling farm fields, this property offers space and privacy while being conveniently close to town amenities. The main floor boasts a spacious kitchen, ideal for gatherings, a large living/dining area, and a versatile room that could serve as an office or an additional bedroom. Completing the main level are a large foyer with wood fireplace, laundry room and a convenient half bath. Upstairs, you'll find 3 bedrooms and a full bathroom, providing plenty of space for family or guests. The home has seen many updates, blending modern comforts with its traditional farmhouse charm. Outside, the property offers an expansive detached double garage/shop with a storage loft, a massive barn previously used for livestock and storage, and a 40x80 drive shed currently used for hay. Don’t miss this opportunity to enjoy rural living at its finest! (id:1945)
powered by

Property Details
- Cooling: Central air conditioning
- Heating: Forced air, Natural gas
- Stories: 2
- Structure Type: House
- Exterior Features: Stone, Aluminum siding
- Foundation Details: Stone
Interior Features
- Basement: Unfinished, Cellar
- Flooring: Tile, Laminate
- Appliances: Washer, Refrigerator, Dishwasher, Wine Fridge, Stove, Dryer, Microwave, Hood Fan
- Bedrooms Total: 4
- Fireplaces Total: 1
- Bathrooms Partial: 1
Exterior & Lot Features
- Lot Features: Farm setting, Flat site
- Water Source: Dug Well, Well
- Lot Size Units: acres
- Parking Total: 10
- Parking Features: Detached Garage
- Road Surface Type: Paved road
- Lot Size Dimensions: 2.8
Location & Community
- Common Interest: Freehold
Utilities & Systems
- Sewer: Septic System
Tax & Legal Information
- Tax Year: 2024
- Parcel Number: 403620175
- Tax Annual Amount: 2956
- Zoning Description: Residential
Room Dimensions
This listing content provided by REALTOR.ca has
been licensed by REALTOR®
members of The Canadian Real Estate Association
members of The Canadian Real Estate Association
















