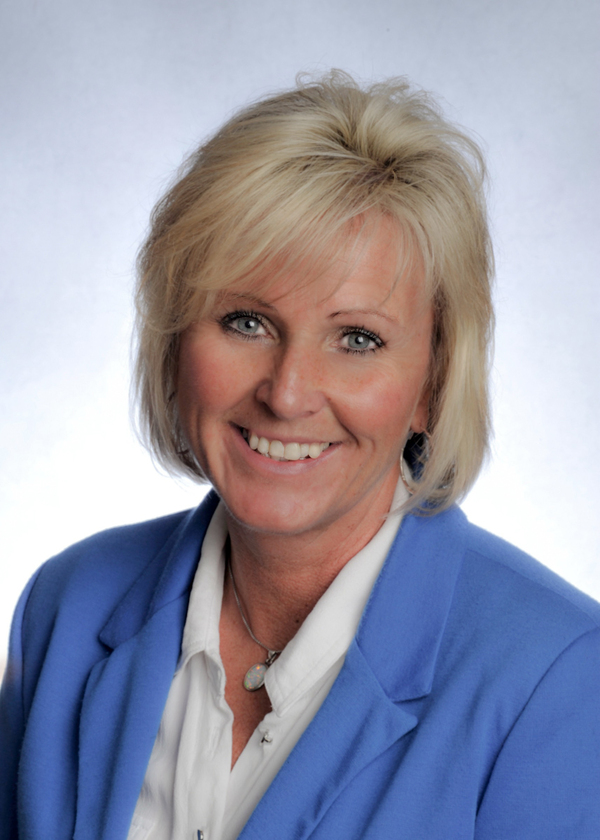340 Fireside Drive, Cochrane
- Bedrooms: 3
- Bathrooms: 3
- Living area: 1620 square feet
- Type: Duplex
- Added: 29 days ago
- Updated: 28 days ago
- Last Checked: 17 hours ago
The Felix by Genesis Builder Group is a stylish and spacious 3-bedroom, 2.5-bathroom duplex home featuring modern living at its finest. With an open-concept design, the main floor flows seamlessly between the kitchen, dining, and great room, perfect for both entertaining and everyday life. The home offers a 9-foot ceiling on both the main floor and basement, allowing for a bright and airy feel. The kitchen is equipped with upgraded cabinetry, quartz countertops, & a gas line to the range, providing a high-end cooking experience. Upstairs, the primary bedroom features a double vanity in the ensuite, while two additional bedrooms share a second full bath. The basement is roughed-in, with a side entry making it ideal for potential future development. The outdoor space includes a parking pad in the rear & a gas line for a BBQ, perfect for enjoying the outdoors. Additional upgrades include upgraded lighting fixtures, elegant railing, & quartz throughout the main and upper floors. Photos representative (id:1945)
powered by

Property DetailsKey information about 340 Fireside Drive
- Cooling: None
- Heating: Forced air, Natural gas
- Stories: 2
- Structure Type: Duplex
- Exterior Features: Stone, Vinyl siding
- Foundation Details: Poured Concrete
- Construction Materials: Wood frame
Interior FeaturesDiscover the interior design and amenities
- Basement: Unfinished, Full
- Flooring: Tile, Carpeted, Vinyl Plank
- Appliances: Refrigerator, Dishwasher, Range, Microwave
- Living Area: 1620
- Bedrooms Total: 3
- Bathrooms Partial: 1
- Above Grade Finished Area: 1620
- Above Grade Finished Area Units: square feet
Exterior & Lot FeaturesLearn about the exterior and lot specifics of 340 Fireside Drive
- Lot Features: Back lane, No Animal Home, No Smoking Home
- Lot Size Units: square meters
- Parking Total: 2
- Parking Features: Parking Pad
- Lot Size Dimensions: 235.55
Location & CommunityUnderstand the neighborhood and community
- Common Interest: Freehold
- Subdivision Name: Fireside
Tax & Legal InformationGet tax and legal details applicable to 340 Fireside Drive
- Tax Lot: TBD
- Tax Block: TBD
- Parcel Number: T729793294
- Zoning Description: TBD
Room Dimensions

This listing content provided by REALTOR.ca
has
been licensed by REALTOR®
members of The Canadian Real Estate Association
members of The Canadian Real Estate Association
Nearby Listings Stat
Active listings
48
Min Price
$445,000
Max Price
$939,000
Avg Price
$629,589
Days on Market
51 days
Sold listings
17
Min Sold Price
$529,000
Max Sold Price
$898,000
Avg Sold Price
$662,253
Days until Sold
43 days
Nearby Places
Additional Information about 340 Fireside Drive














